709 Jay Circle, #101, Huntington Beach, CA 92648
-
Listed Price :
$3,300/month
-
Beds :
2
-
Baths :
2
-
Property Size :
1,080 sqft
-
Year Built :
1950
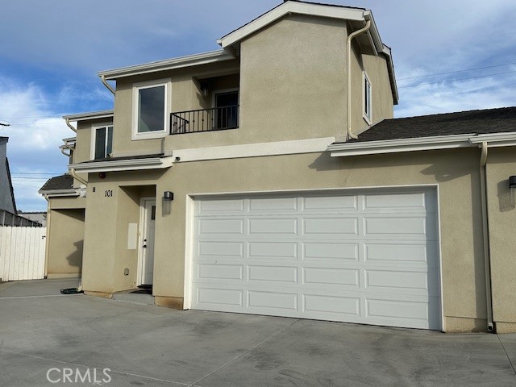
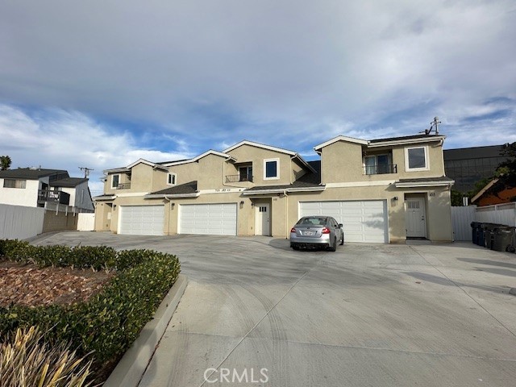
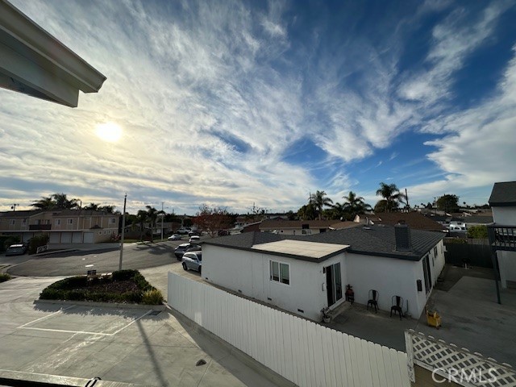
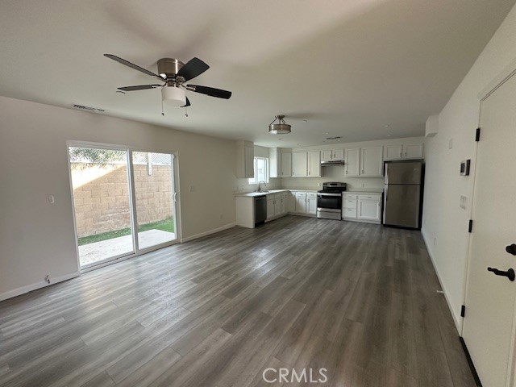
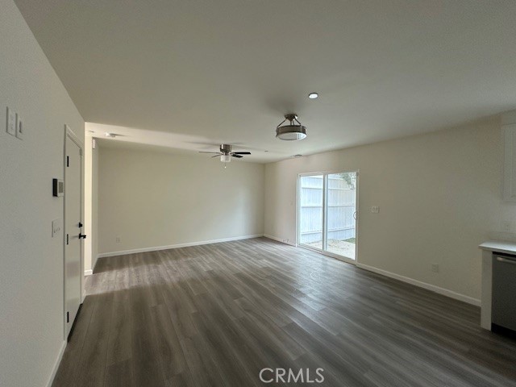
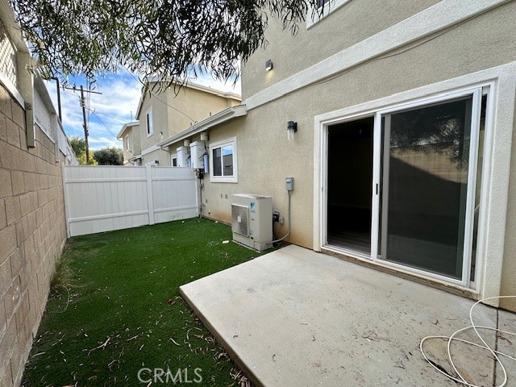
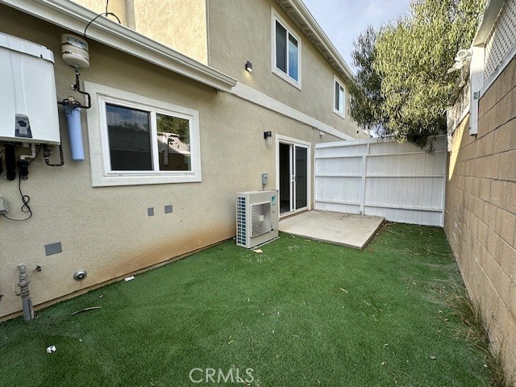
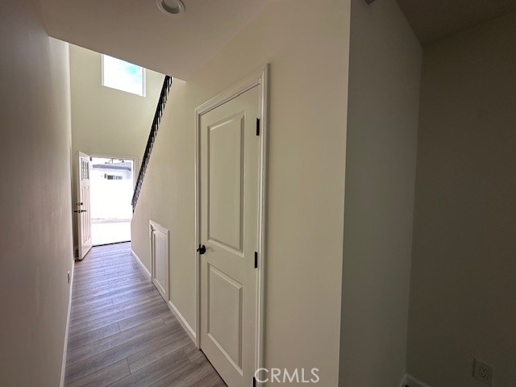
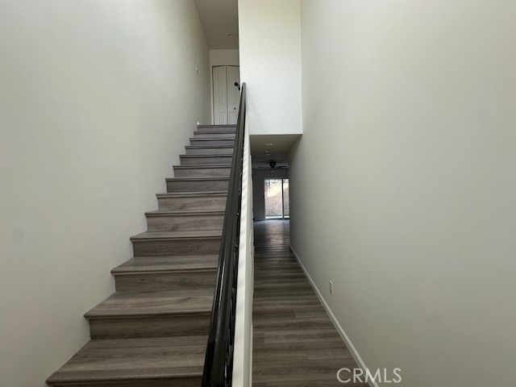
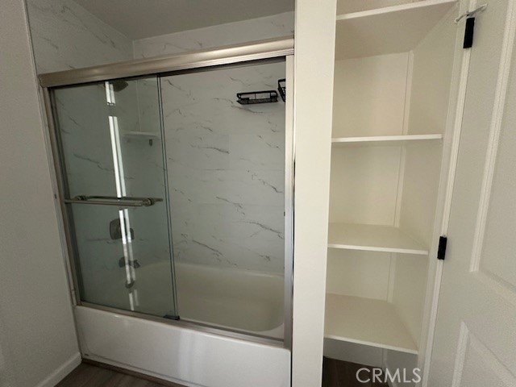
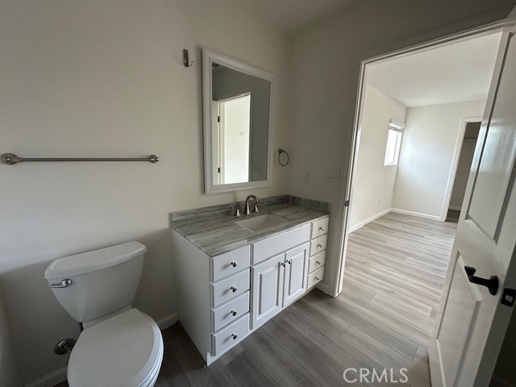
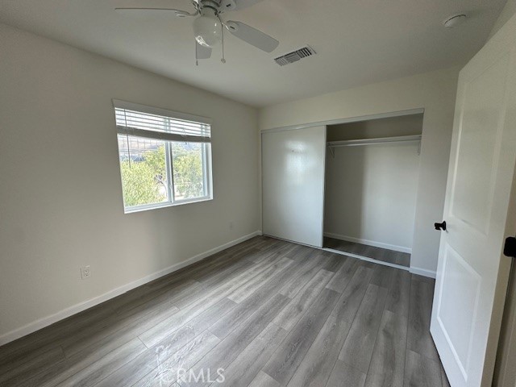
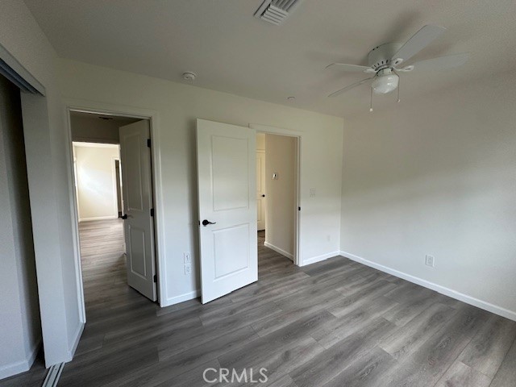
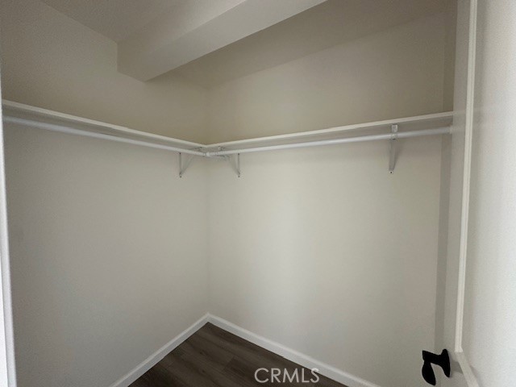
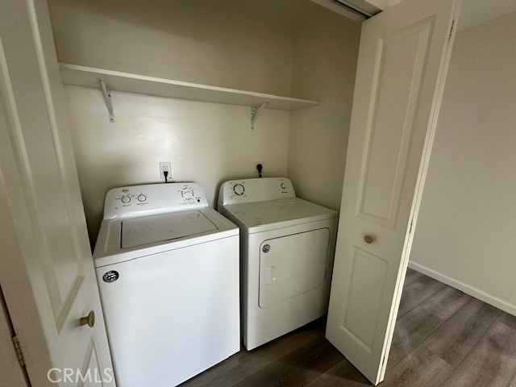
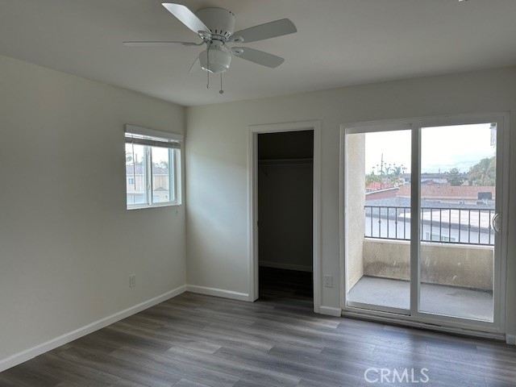
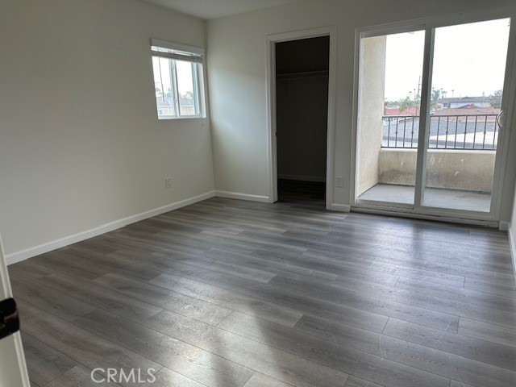
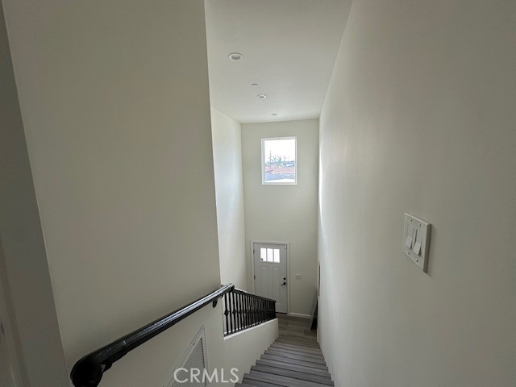
Property Description
PRIME LOCATION! 2021 NEW CONSTRUCTION! Two story townhouse with a two car attached garage with direct access. Approximately two miles to Huntington Beach. Open concept kitchen/ great room. No carpeting, modern large plank flooring throughout, grey feathered/white quartz counters throughout, stainless steel appliances (fridge included) built in storage cabinets, bedrooms upstairs share a jack and jill bathroom. Large private backyard with artificial turf, upstairs laundry, (washer and dryer included). This four unit complex is on a cul-de-sac and minutes to shops, restaurants, and zoned for HUNTINGTON BEACH HIGH SCHOOL, PETERSON ELEMENTARY & DWYER MIDDLE SCHOOL. ALL TOP RANKING SCHOOLS! PLUS, Master bedroom has a balcony with a nice sunset view!
Interior Features
| Laundry Information |
| Location(s) |
Laundry Closet |
| Kitchen Information |
| Features |
Quartz Counters |
| Bedroom Information |
| Features |
All Bedrooms Up |
| Bedrooms |
2 |
| Bathroom Information |
| Features |
Dual Sinks, Enclosed Toilet, Quartz Counters, Remodeled |
| Bathrooms |
2 |
| Flooring Information |
| Material |
Laminate |
| Interior Information |
| Features |
Ceiling Fan(s), Separate/Formal Dining Room, Eat-in Kitchen, Open Floorplan, Quartz Counters, Unfurnished, All Bedrooms Up |
| Cooling Type |
Central Air |
Listing Information
| Address |
709 Jay Circle, #101 |
| City |
Huntington Beach |
| State |
CA |
| Zip |
92648 |
| County |
Orange |
| Listing Agent |
Loretta Pierce DRE #01888449 |
| Courtesy Of |
Keller Williams Realty |
| List Price |
$3,300/month |
| Status |
Active |
| Type |
Residential Lease |
| Subtype |
Townhouse |
| Structure Size |
1,080 |
| Lot Size |
9,256 |
| Year Built |
1950 |
Listing information courtesy of: Loretta Pierce, Keller Williams Realty. *Based on information from the Association of REALTORS/Multiple Listing as of Jan 11th, 2025 at 9:01 PM and/or other sources. Display of MLS data is deemed reliable but is not guaranteed accurate by the MLS. All data, including all measurements and calculations of area, is obtained from various sources and has not been, and will not be, verified by broker or MLS. All information should be independently reviewed and verified for accuracy. Properties may or may not be listed by the office/agent presenting the information.


















