24806 Weyburn Drive, Laguna Hills, CA 92653
-
Listed Price :
$5,295/month
-
Beds :
4
-
Baths :
3
-
Property Size :
2,453 sqft
-
Year Built :
1980
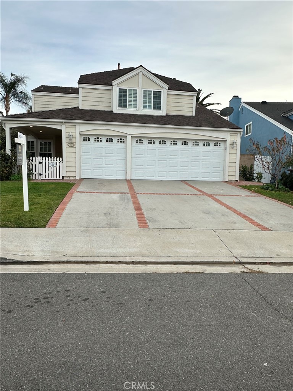
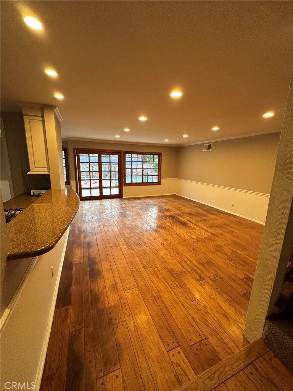
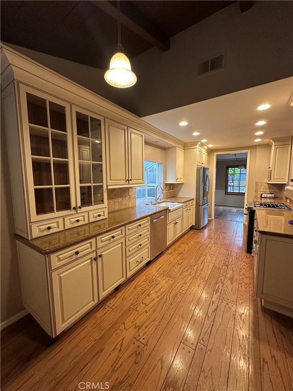
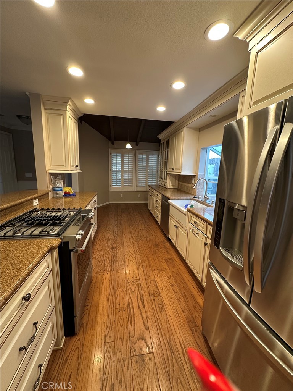
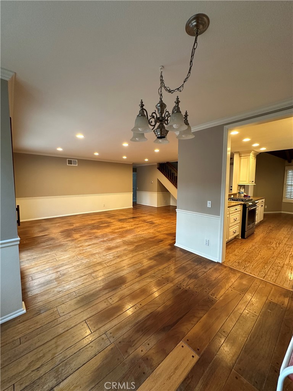
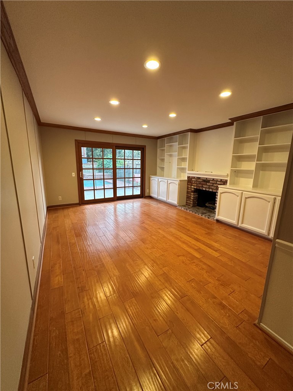
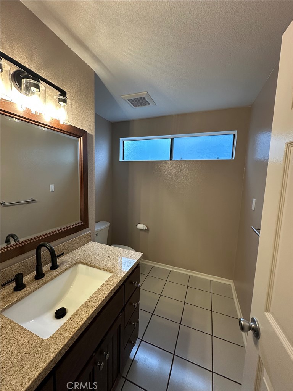
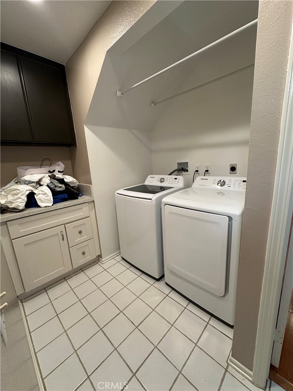
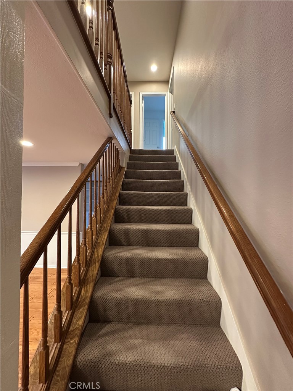
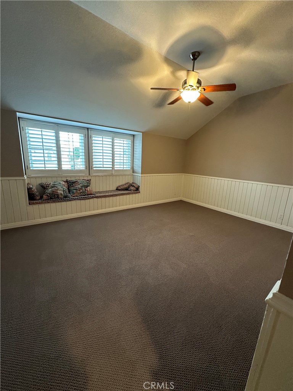
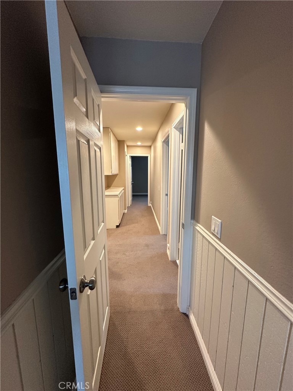
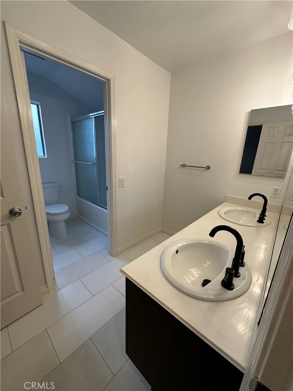
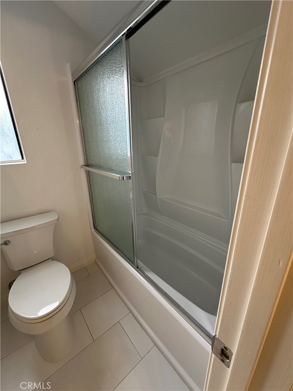
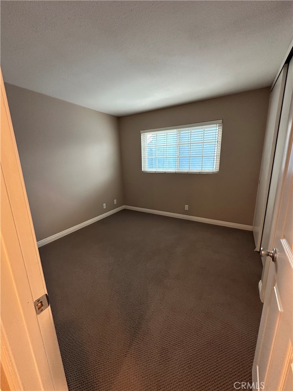
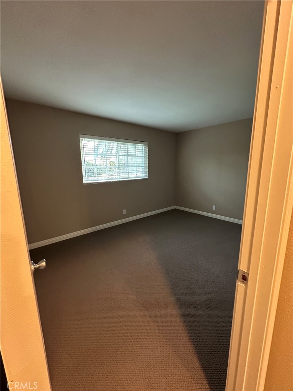
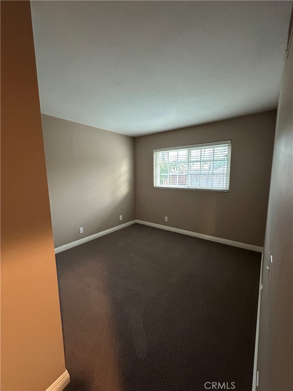
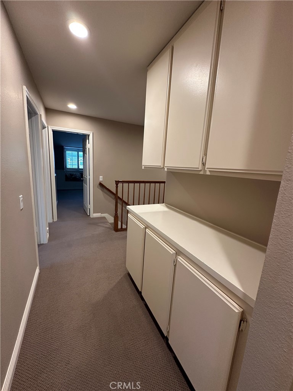
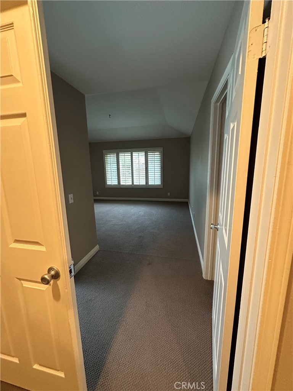
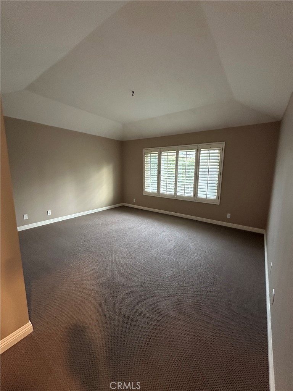
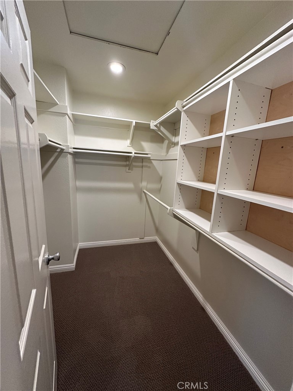
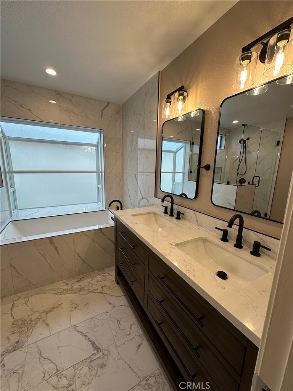
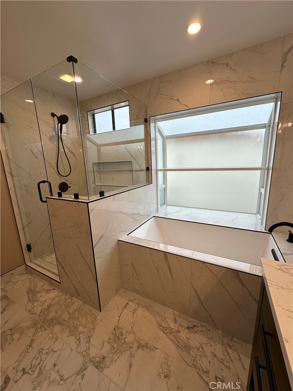
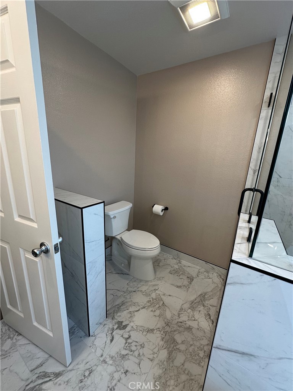
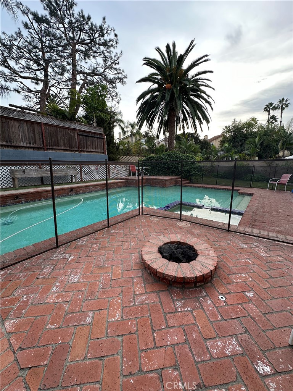
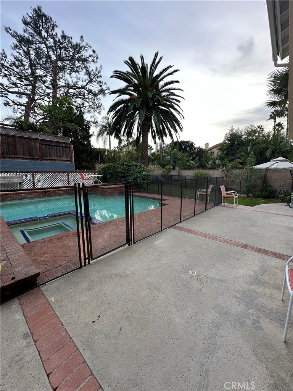
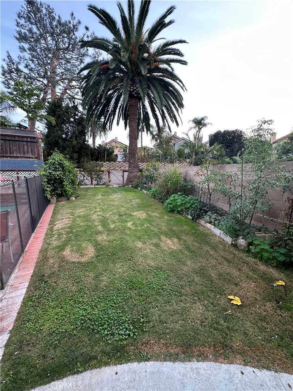
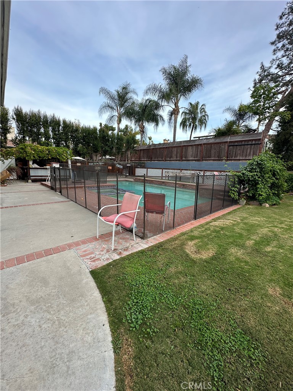
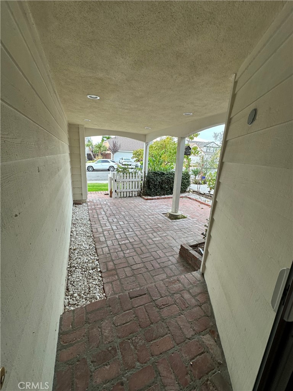
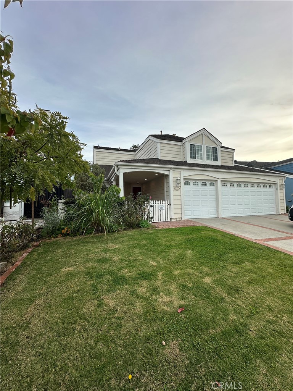
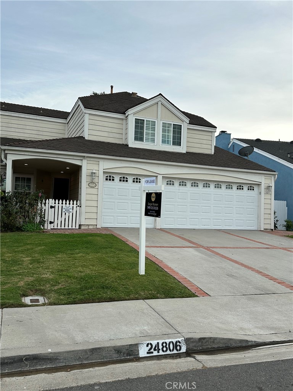
Property Description
Fabulous pool home with 4 or 5 bedrooms (large bonus room has a closet and can be used as a bedroom) with a 3 car garage on a culs-de-sac street in Shadow Run. Large Galley style kitchen with eat in breakfast nook that opens to the family room with granite counters and bar and stainless steel appliances. Family room and dining room opens to the backyard. Additional living room or office with built ins and fireplace also opens to the backyard. All 4 spacious bedrooms and the oversized Bonus room are upstairs. Separate Laundry room downstairs. Backyard is perfect for entertaining: Large pool, spa, in ground fire pit, with concrete and brick lounging areas as well as grass area large enough to play! Previous tenant added beautiful fruit trees. Freeway close but no freeway noise! Washer, dryer and refrigerator are included. Come make this home your home! You will love it here.
Interior Features
| Laundry Information |
| Location(s) |
Inside, Laundry Room |
| Bedroom Information |
| Bedrooms |
4 |
| Bathroom Information |
| Bathrooms |
3 |
| Interior Information |
| Features |
Breakfast Bar, Breakfast Area, All Bedrooms Up, Galley Kitchen |
| Cooling Type |
Central Air |
Listing Information
| Address |
24806 Weyburn Drive |
| City |
Laguna Hills |
| State |
CA |
| Zip |
92653 |
| County |
Orange |
| Listing Agent |
Segal Ronen DRE #01478081 |
| Courtesy Of |
Realty One Group West |
| List Price |
$5,295/month |
| Status |
Active |
| Type |
Residential Lease |
| Subtype |
Single Family Residence |
| Structure Size |
2,453 |
| Lot Size |
7,200 |
| Year Built |
1980 |
Listing information courtesy of: Segal Ronen, Realty One Group West. *Based on information from the Association of REALTORS/Multiple Listing as of Jan 9th, 2025 at 1:43 AM and/or other sources. Display of MLS data is deemed reliable but is not guaranteed accurate by the MLS. All data, including all measurements and calculations of area, is obtained from various sources and has not been, and will not be, verified by broker or MLS. All information should be independently reviewed and verified for accuracy. Properties may or may not be listed by the office/agent presenting the information.






























