40735 Paxton Drive, Rancho Mirage, CA 92270
-
Listed Price :
$3,195,000
-
Beds :
4
-
Baths :
4
-
Property Size :
5,792 sqft
-
Year Built :
1986
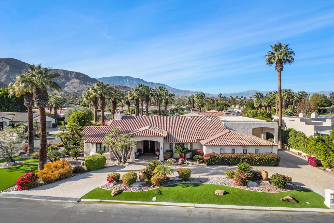
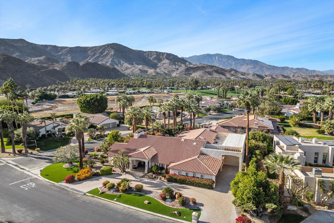
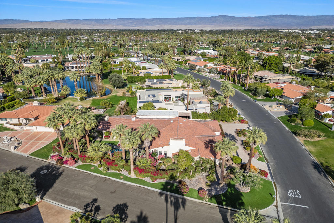
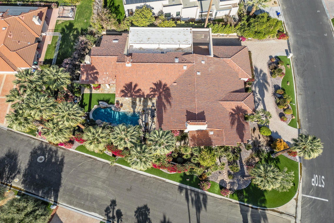
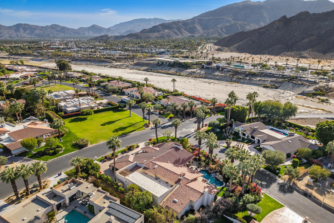
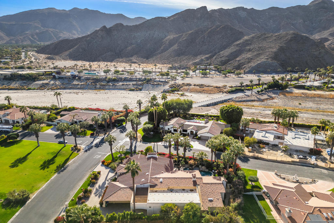

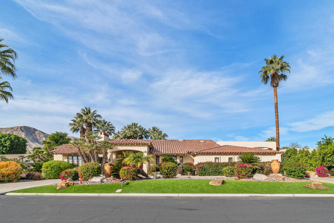

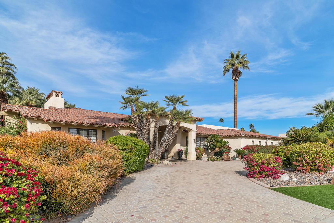
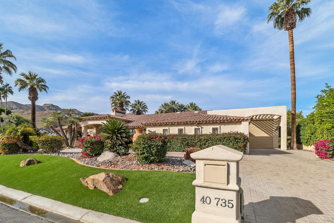
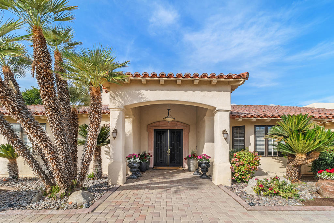
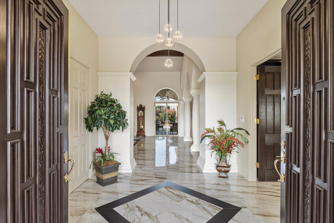
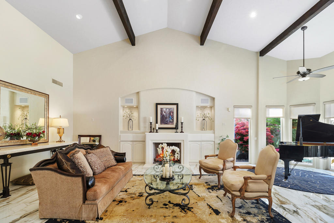
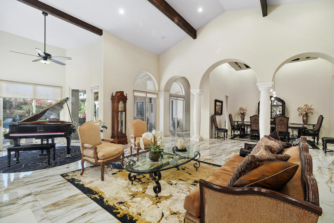
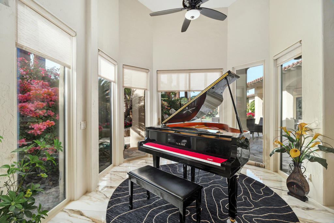
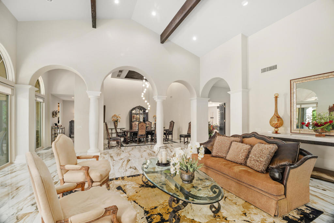
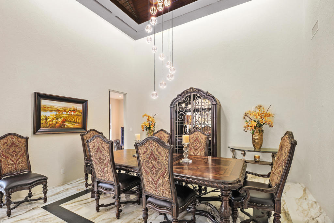
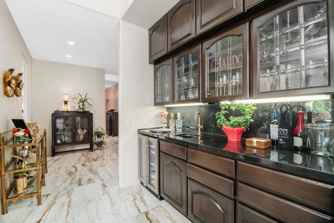
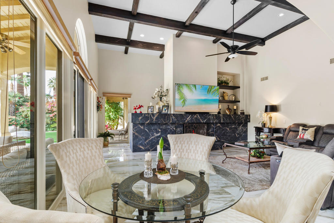
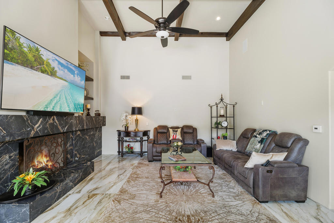
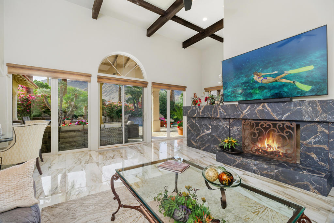
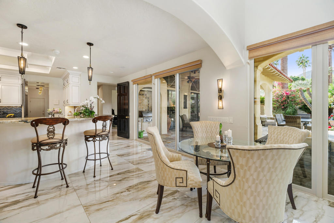
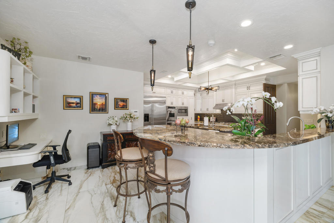
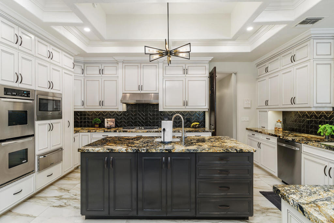
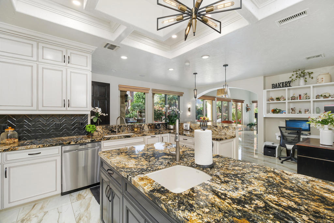
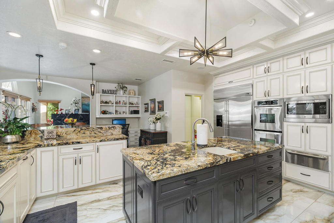
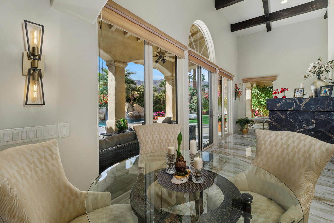
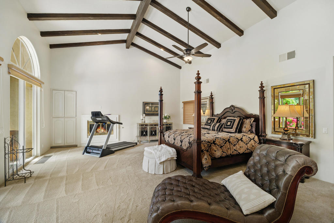
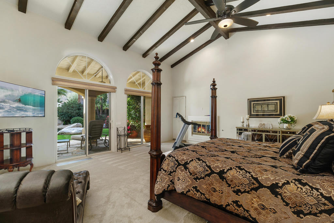
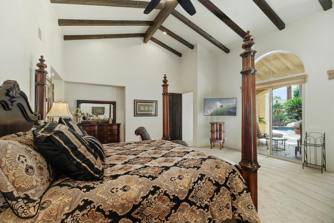
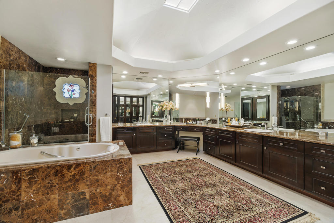
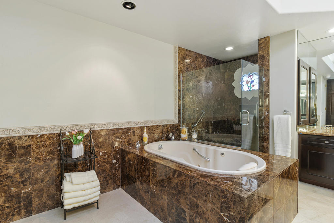
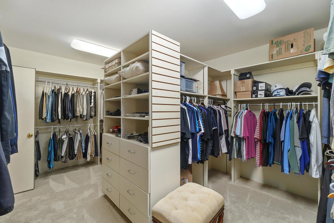
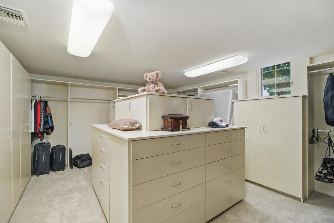
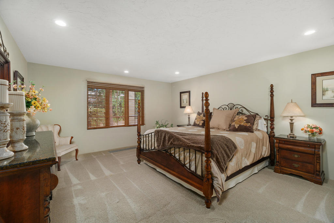
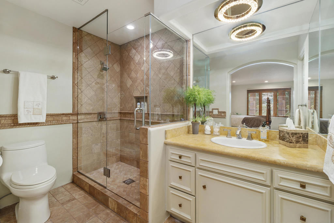
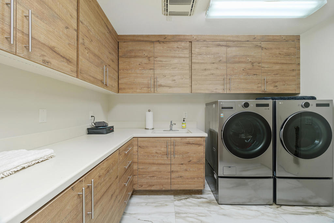
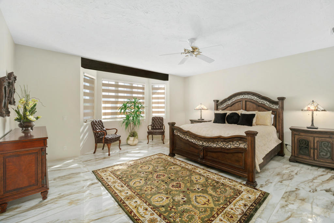
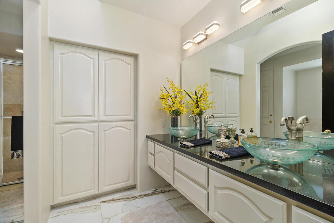
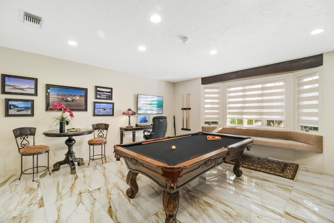
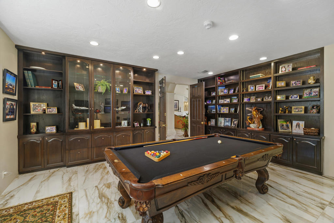
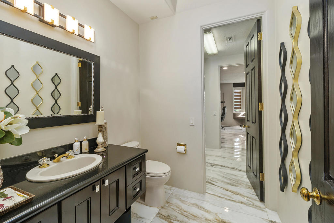
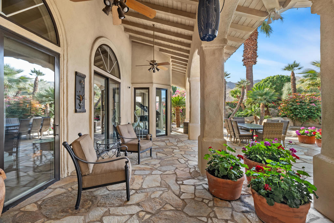
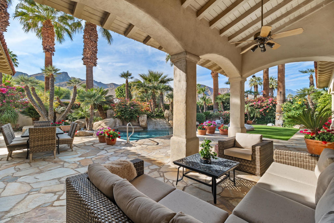
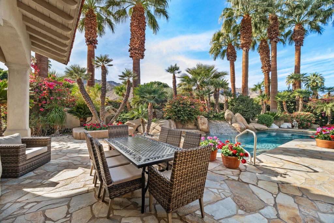
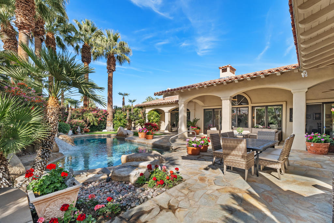


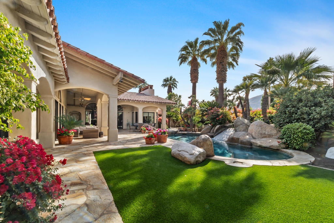
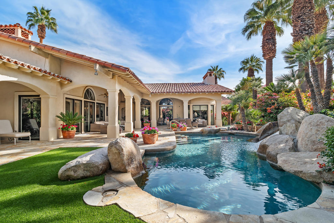
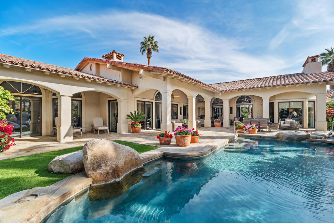

Property Description
An Amazing Opportunity to own in Thunderbird CC in the Terrace! The original 'Titled' owners (Sir and Lady) were large landowners in the United Kingdom and brought there influences to the architectural design of this home. This Rich and Elegant 4 bed, 4 bath, 5792 sq ft Mediterranean home features high exposed beam ceilings, floor to ceiling windows, upgraded flooring, architectural archways, wide hallways, multiple fireplaces, formal dining and living room, and has some contemporary flair throughout. The updated Gourmet Kitchen is a chef's dream with its large center island and prep-sink, a huge walk-in pantry, high-end stainless-steel appliances! The kitchen and the family room provide an open-concept lifestyle and lead directly to the outdoor patio and pool. The Primary Retreat features a fireplace for those cozy nights, the ensuite includes a spa tub, glass shower enclosure, huge walk-in closet, high beam ceilings. The other three bedrooms and bathrooms are a generous size with one being used as a game room/office. The patio is absolutely exquisite with custom flagstone decking, gorgeous pool, built-in BBQ, multiple entertaining-sitting areas all while enjoying the serene sound of the rock waterfall flowing into the pool and the stunning mountain views. The home is completed by a large laundry room, garage space to accommodate multiple vehicles including RV storage! This is truly a DESERT GEM!!!
Interior Features
| Laundry Information |
| Location(s) |
Laundry Room |
| Kitchen Information |
| Features |
Granite Counters, Kitchen Island, Remodeled, Updated Kitchen |
| Bedroom Information |
| Features |
All Bedrooms Down |
| Bedrooms |
4 |
| Bathroom Information |
| Features |
Bathtub, Linen Closet, Separate Shower, Tile Counters, Vanity |
| Bathrooms |
4 |
| Flooring Information |
| Material |
Stone |
| Interior Information |
| Features |
Beamed Ceilings, Wet Bar, Breakfast Bar, Built-in Features, Tray Ceiling(s), Cathedral Ceiling(s), Coffered Ceiling(s), Separate/Formal Dining Room, High Ceilings, Storage, Bar, All Bedrooms Down, Bedroom on Main Level, Main Level Primary, Primary Suite, Walk-In Pantry, Walk-In Closet(s) |
| Cooling Type |
Central Air, Electric, Zoned |
Listing Information
| Address |
40735 Paxton Drive |
| City |
Rancho Mirage |
| State |
CA |
| Zip |
92270 |
| County |
Riverside |
| Listing Agent |
The Downs Team DRE #02071119 |
| Co-Listing Agent |
Mike Kline DRE #00615096 |
| Courtesy Of |
Coldwell Banker Realty |
| List Price |
$3,195,000 |
| Status |
Active |
| Type |
Residential |
| Subtype |
Single Family Residence |
| Structure Size |
5,792 |
| Lot Size |
30,056 |
| Year Built |
1986 |
Listing information courtesy of: The Downs Team, Mike Kline, Coldwell Banker Realty. *Based on information from the Association of REALTORS/Multiple Listing as of Jan 5th, 2025 at 1:08 PM and/or other sources. Display of MLS data is deemed reliable but is not guaranteed accurate by the MLS. All data, including all measurements and calculations of area, is obtained from various sources and has not been, and will not be, verified by broker or MLS. All information should be independently reviewed and verified for accuracy. Properties may or may not be listed by the office/agent presenting the information.





















































