449 Hamilton Street, #D, Costa Mesa, CA 92627
-
Listed Price :
$1,280,000
-
Beds :
4
-
Baths :
3
-
Property Size :
1,713 sqft
-
Year Built :
2013
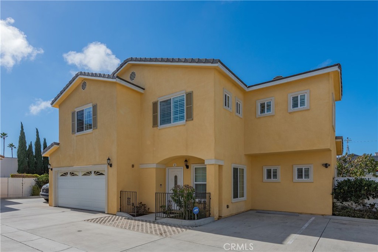
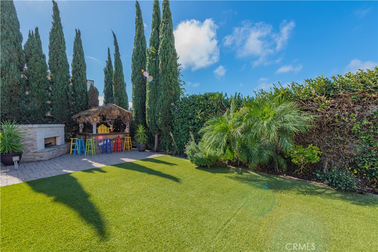
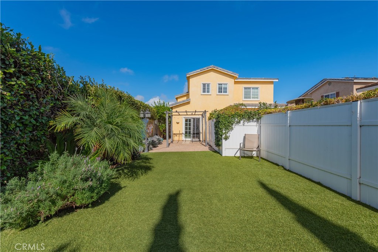
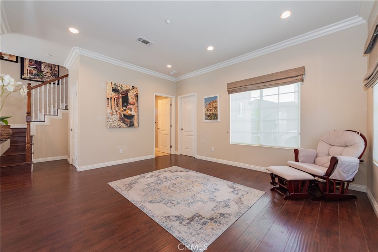
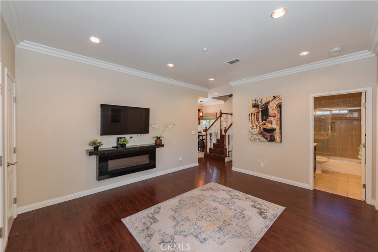
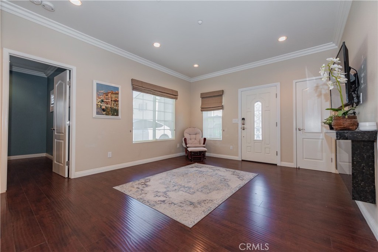
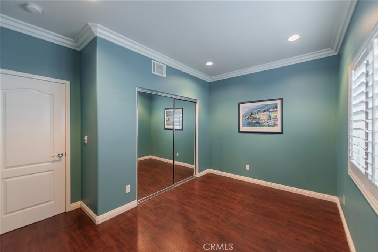
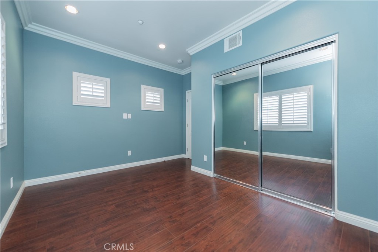
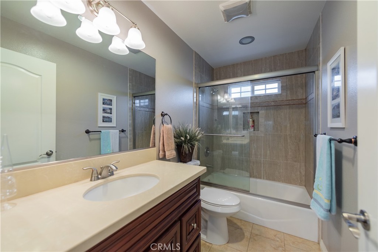
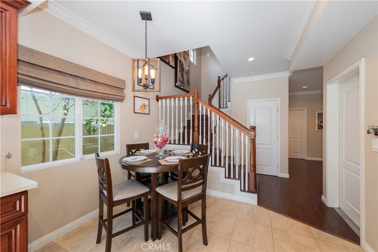
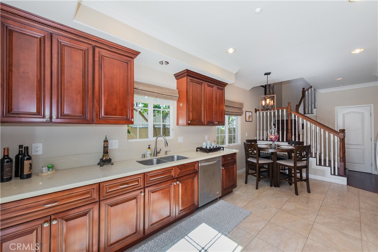
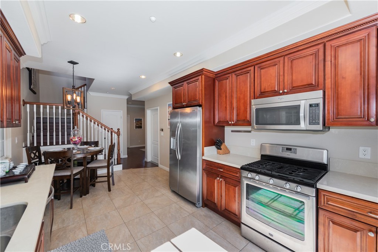
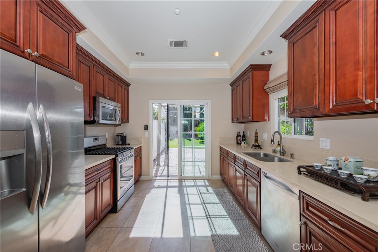
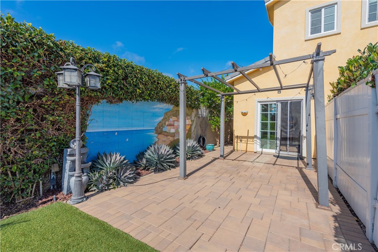
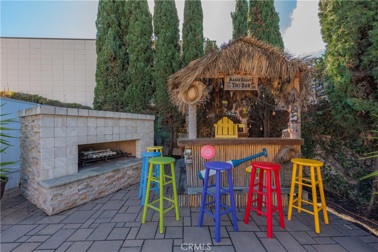
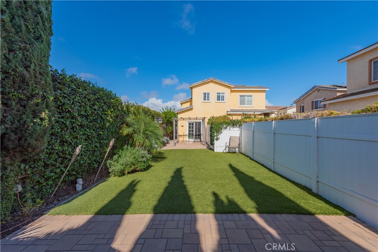
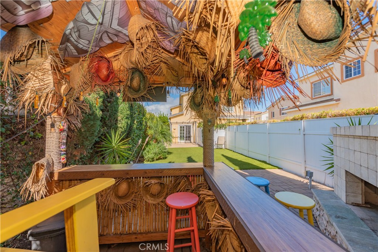
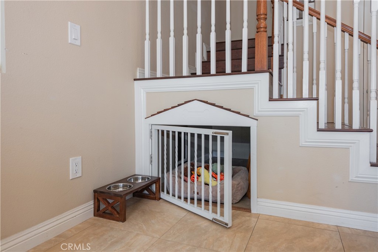
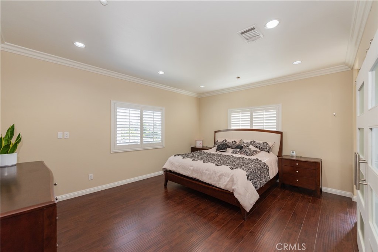
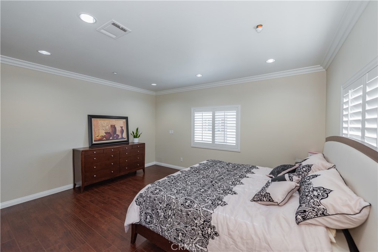
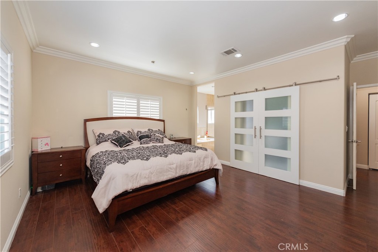
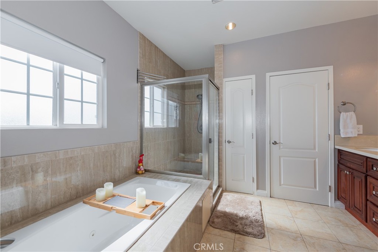
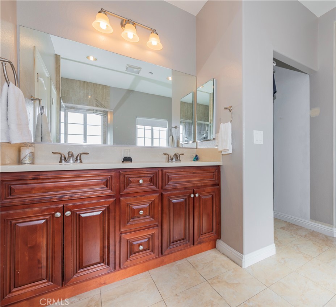
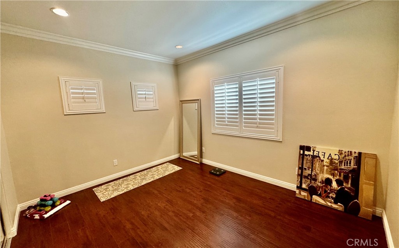
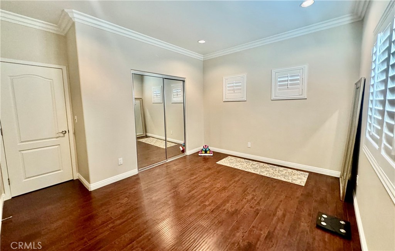
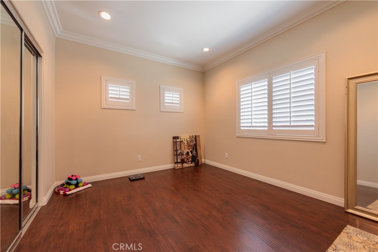
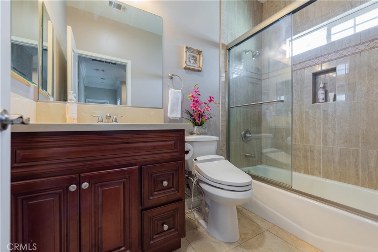
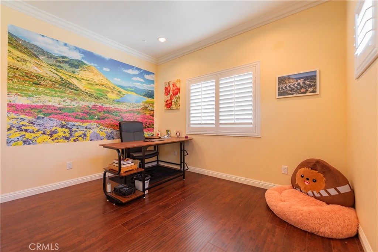
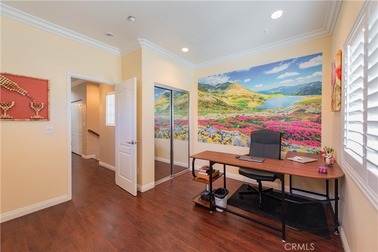
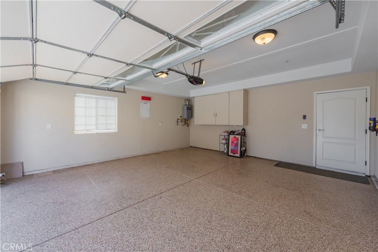
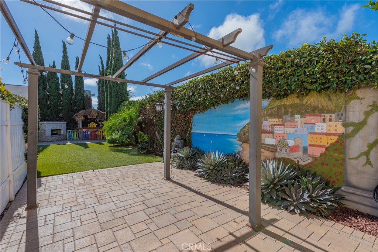
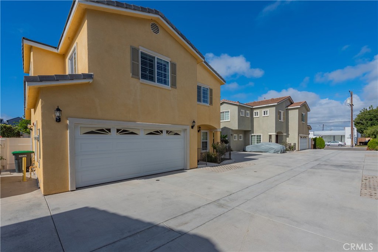
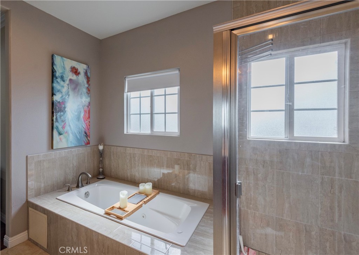
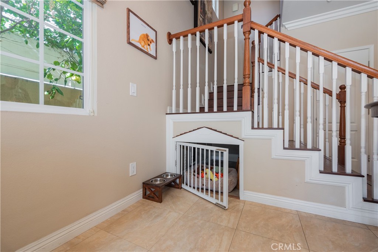
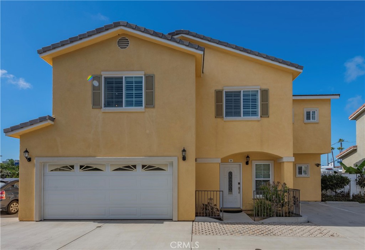

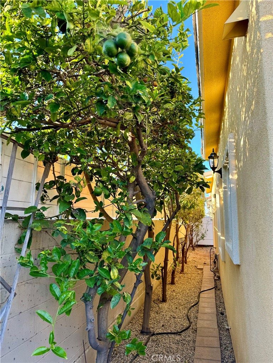
Property Description
Beautiful 4 bed 3 full bathroom detached home built in 2013. Spacious kitchen / dining area leads to large private yard featuring brick pavers, artificial grass, fruit trees, gas fireplace, lush landscaping and even a Tiki Bar for entertaining. One bedroom and full bath downstairs. Upstairs includes primary bedroom with walk-in closet, double-vanity, and jetted tub. Two additional bedrooms share a full bath. All bedrooms feature plantation shutters. Large dog house built under the staircase has direct yard access. Full 2-car garage with high quality epoxy floor in addition to two assigned parking spots next to the house. Low HOA dues and convenient location near beaches, markets, restaurants, freeways and services, less than 10min drive to Newport Beach Peninsula.
Interior Features
| Laundry Information |
| Location(s) |
Inside, Upper Level |
| Bedroom Information |
| Bedrooms |
4 |
| Bathroom Information |
| Bathrooms |
3 |
| Interior Information |
| Features |
Crown Molding, Recessed Lighting, Bedroom on Main Level, Primary Suite, Walk-In Pantry, Walk-In Closet(s) |
| Cooling Type |
Central Air |
Listing Information
| Address |
449 Hamilton Street, #D |
| City |
Costa Mesa |
| State |
CA |
| Zip |
92627 |
| County |
Orange |
| Listing Agent |
Zarina Guo DRE #01493372 |
| Courtesy Of |
S & Z Premier Realty, Inc. |
| List Price |
$1,280,000 |
| Status |
Active |
| Type |
Residential |
| Subtype |
Single Family Residence |
| Structure Size |
1,713 |
| Lot Size |
3,192 |
| Year Built |
2013 |
Listing information courtesy of: Zarina Guo, S & Z Premier Realty, Inc.. *Based on information from the Association of REALTORS/Multiple Listing as of Jan 3rd, 2025 at 7:43 PM and/or other sources. Display of MLS data is deemed reliable but is not guaranteed accurate by the MLS. All data, including all measurements and calculations of area, is obtained from various sources and has not been, and will not be, verified by broker or MLS. All information should be independently reviewed and verified for accuracy. Properties may or may not be listed by the office/agent presenting the information.





































