5252 La Luna Drive, La Palma, CA 90623
-
Listed Price :
$4,000/month
-
Beds :
3
-
Baths :
2
-
Property Size :
1,473 sqft
-
Year Built :
1969
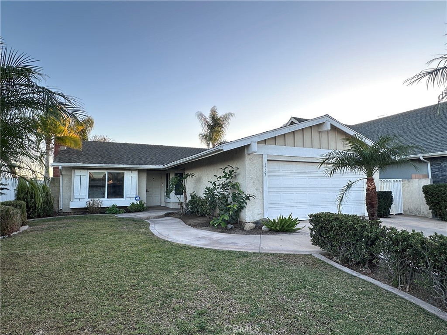
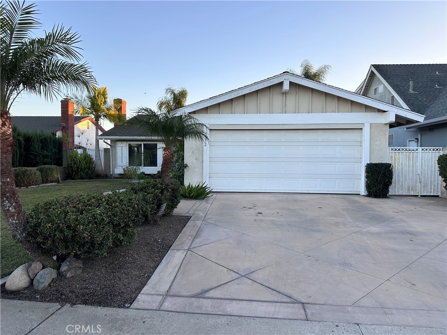
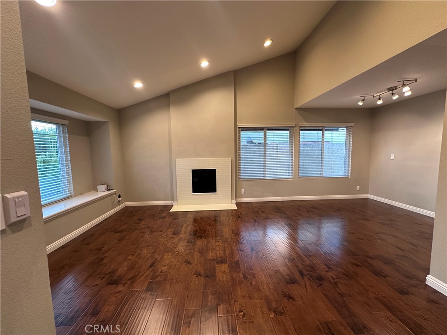
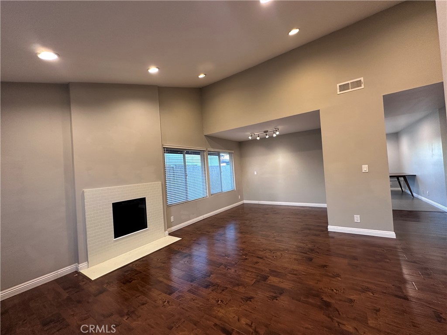
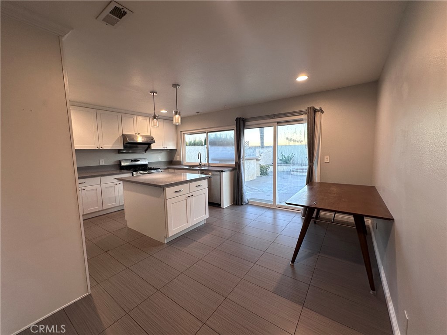
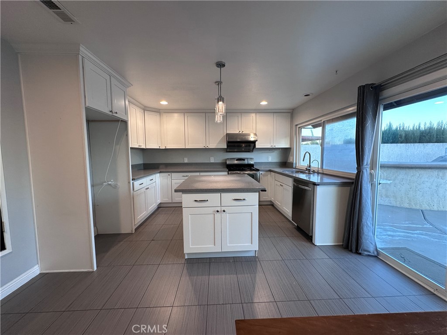
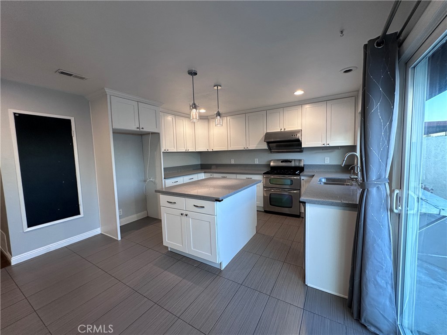
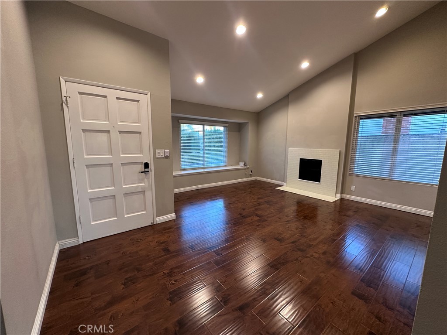
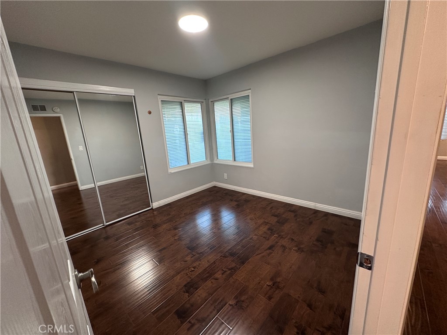
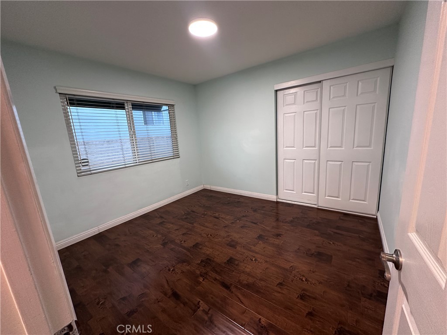
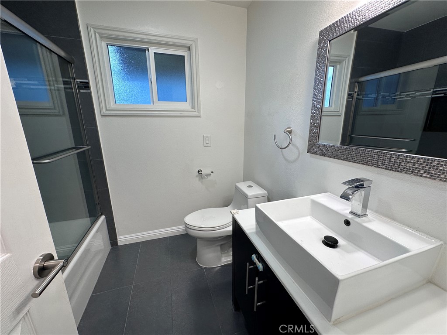
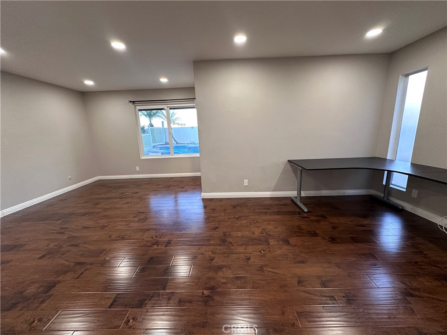
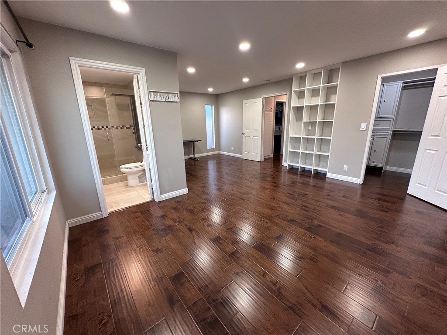
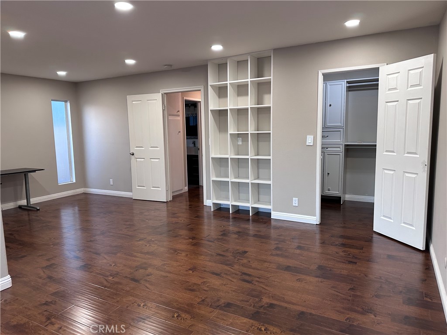
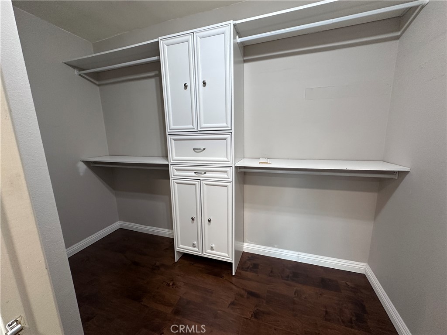
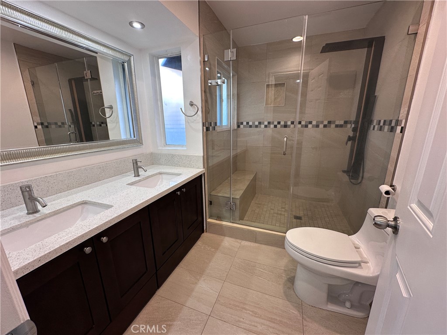
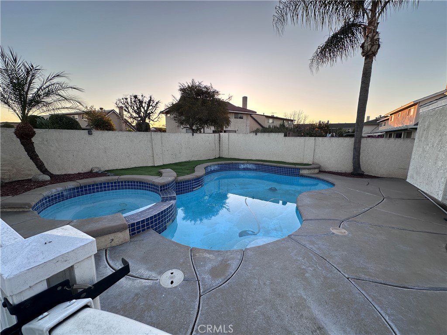
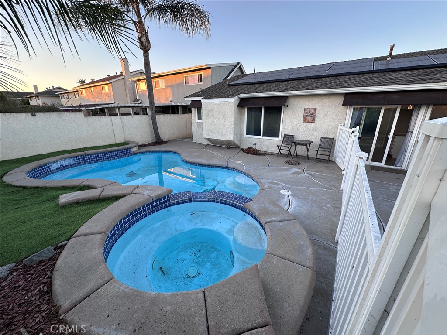
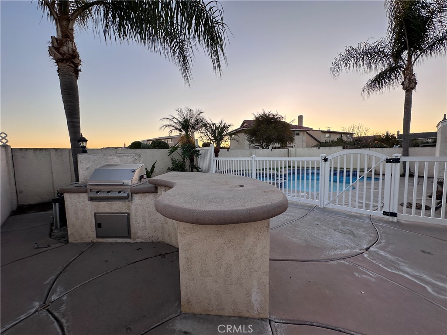
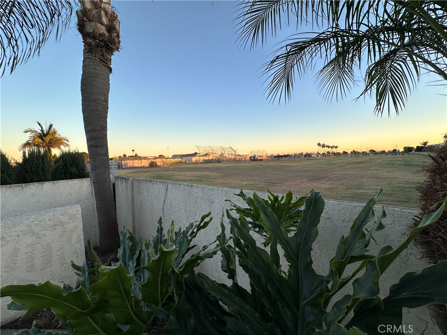
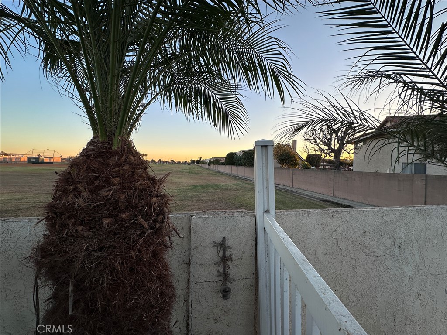
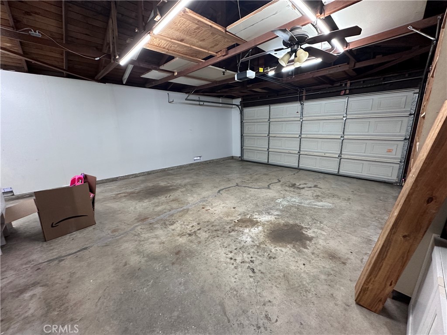
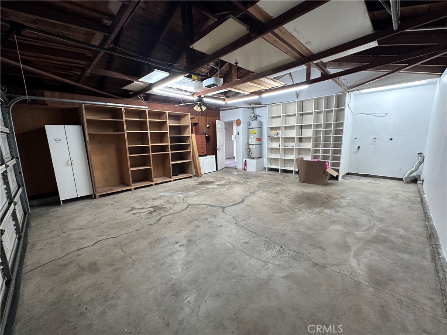
Property Description
This home offers an ideal setting for both entertaining and family living, especially for those who value a great school district. The home includes three bedrooms and two bathrooms, offering ample room for family members. The home’s features, including dual-pane vinyl windows, a new vinyl sliding door, new paneled interior doors, an automatic sprinkler system for the front yard.
The backyard is an entertainer's paradise with a swimming pool, a separate spa, a fire pit, and a large BBQ island, perfect for gatherings. The yard is designed with a Polynesian theme and is fully concreted for easy maintenance.
Inside, you'll find a remodeled kitchen featuring abundant cabinetry. The kitchen is spacious enough to accommodate an in-kitchen dining table, making it perfect for casual meals. In addition to the kitchen, there is a formal dining area and a cozy living room, offering plenty of space for relaxing and entertaining.
The home is situated between Walker Jr High, Kennedy High, and Los Coyotes Elementary. All schools are less than a block away, making this an ideal choice for families seeking both convenience and a top-tier education.
Interior Features
| Laundry Information |
| Location(s) |
In Garage |
| Bedroom Information |
| Features |
Bedroom on Main Level |
| Bedrooms |
3 |
| Bathroom Information |
| Bathrooms |
2 |
| Interior Information |
| Features |
Bedroom on Main Level, Main Level Primary |
| Cooling Type |
Central Air |
Listing Information
| Address |
5252 La Luna Drive |
| City |
La Palma |
| State |
CA |
| Zip |
90623 |
| County |
Orange |
| Listing Agent |
LIWEI CHEN DRE #01929143 |
| Courtesy Of |
Pinnacle Real Estate Group |
| List Price |
$4,000/month |
| Status |
Active |
| Type |
Residential Lease |
| Subtype |
Single Family Residence |
| Structure Size |
1,473 |
| Lot Size |
5,600 |
| Year Built |
1969 |
Listing information courtesy of: LIWEI CHEN, Pinnacle Real Estate Group. *Based on information from the Association of REALTORS/Multiple Listing as of Jan 14th, 2025 at 1:56 AM and/or other sources. Display of MLS data is deemed reliable but is not guaranteed accurate by the MLS. All data, including all measurements and calculations of area, is obtained from various sources and has not been, and will not be, verified by broker or MLS. All information should be independently reviewed and verified for accuracy. Properties may or may not be listed by the office/agent presenting the information.























