838 Chateau Court, Garden Grove, CA 92841
-
Listed Price :
$1,495,000
-
Beds :
5
-
Baths :
5
-
Property Size :
3,441 sqft
-
Year Built :
2019
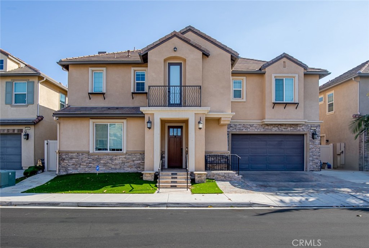
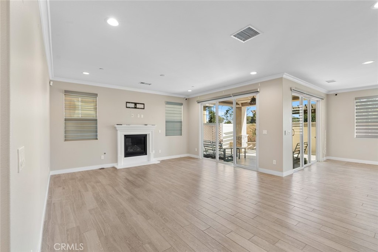
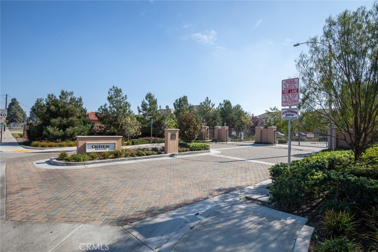
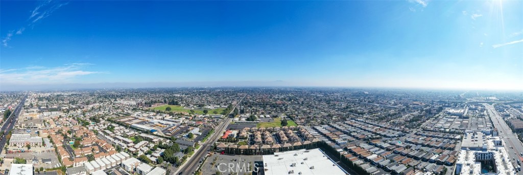
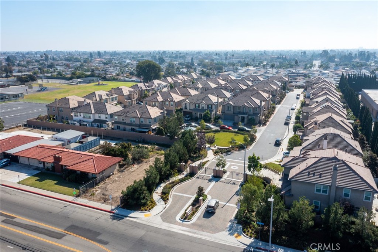
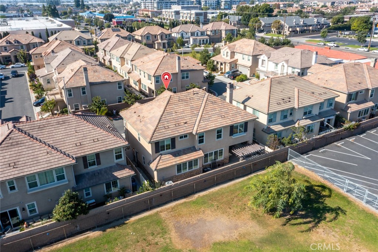
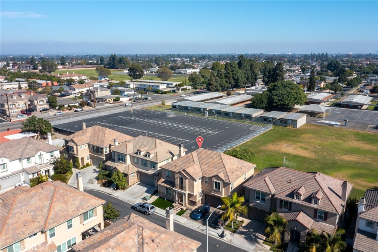
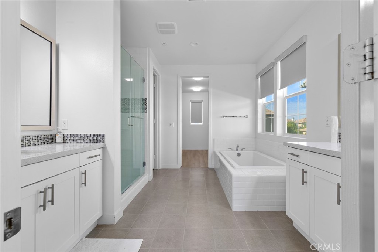
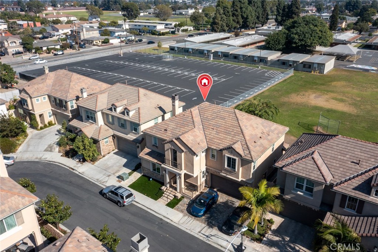
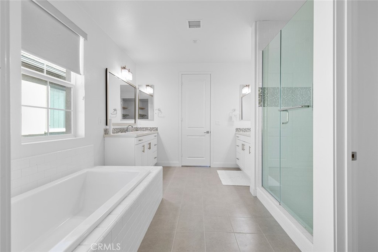
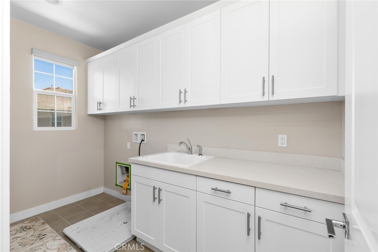
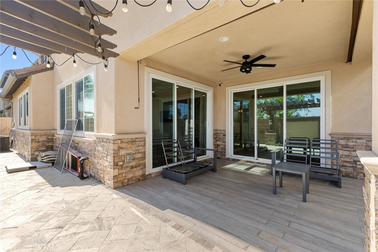
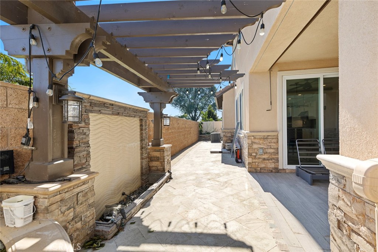
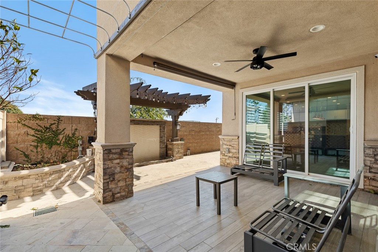
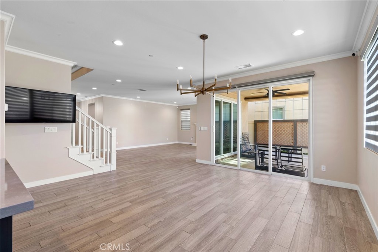
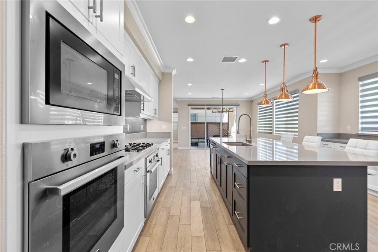
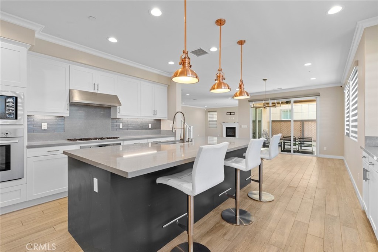
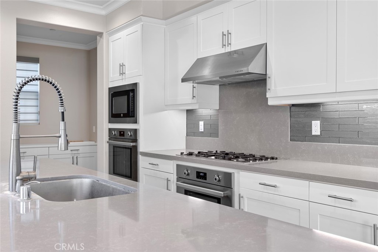
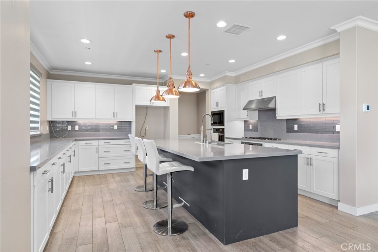
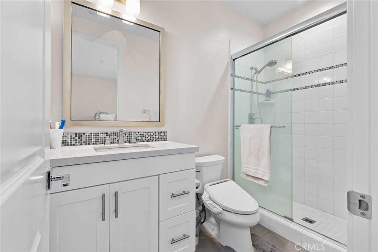
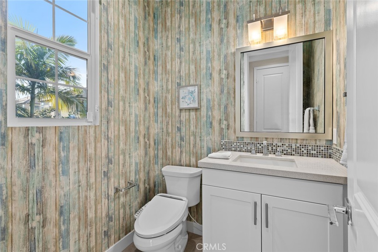
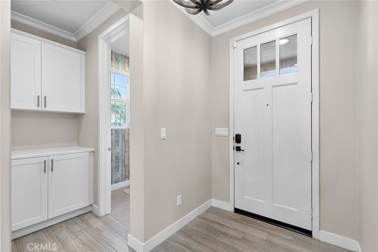
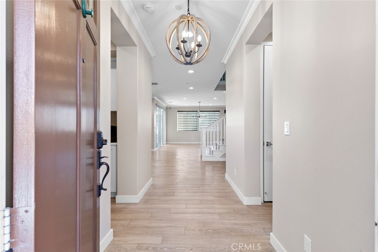
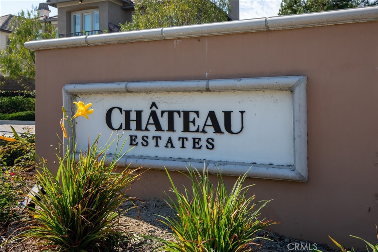
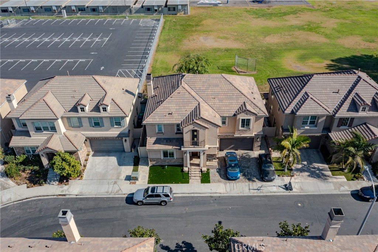
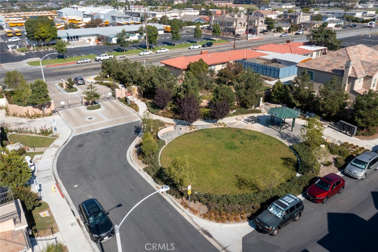
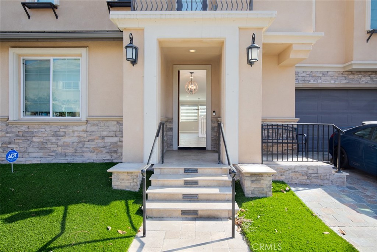
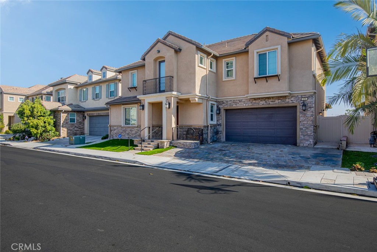
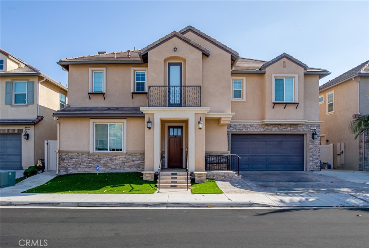
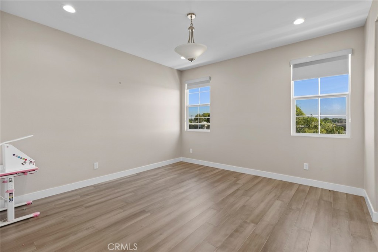
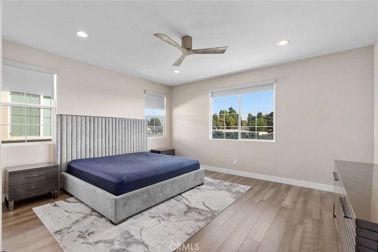
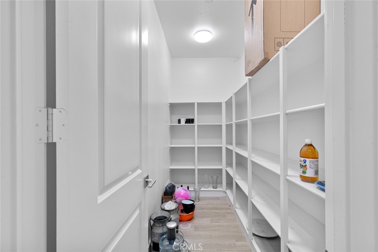
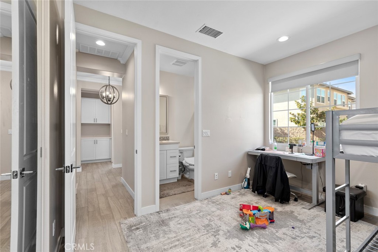
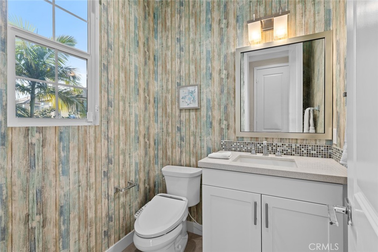
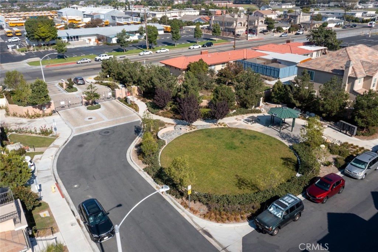
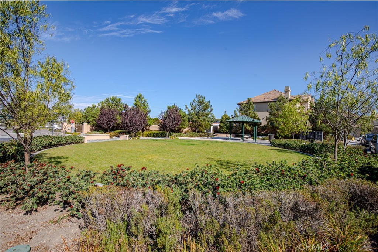
Property Description
One of the most rare home in the Chateau gated community! Boasting 5 bedrooms, 4.5 bathrooms, 1 master bedroom downstair and 2 master bedrooms up stair. This home is open floor plan creates an inviting ambiance for both everyday living and entertainment. The gourmet kitchen chef's paradise, featuring a large island, sleek quartz countertops with all stainless steel. The master suite is a true retreat, complete with a walk-in closet. Dual sinks, luxurious walk-in shower, and elegant shower fixtures. Low HOA dues and prime location near all Fwy, schools, church, temples and shopping centers. This home perfectly balances convenience and luxury. This home is plan 3 and it is the biggest plan in the community and it shows like a model home.
Interior Features
| Laundry Information |
| Location(s) |
Gas Dryer Hookup, Upper Level |
| Kitchen Information |
| Features |
Galley Kitchen |
| Bedroom Information |
| Bedrooms |
5 |
| Bathroom Information |
| Bathrooms |
5 |
| Interior Information |
| Features |
Galley Kitchen, Main Level Primary, Walk-In Pantry, Walk-In Closet(s) |
| Cooling Type |
Central Air |
Listing Information
| Address |
838 Chateau Court |
| City |
Garden Grove |
| State |
CA |
| Zip |
92841 |
| County |
Orange |
| Listing Agent |
Kevin Nguyen DRE #01234332 |
| Courtesy Of |
Payless Mortgage |
| List Price |
$1,495,000 |
| Status |
Active |
| Type |
Residential |
| Subtype |
Single Family Residence |
| Structure Size |
3,441 |
| Lot Size |
3,900 |
| Year Built |
2019 |
Listing information courtesy of: Kevin Nguyen, Payless Mortgage. *Based on information from the Association of REALTORS/Multiple Listing as of Jan 4th, 2025 at 1:20 PM and/or other sources. Display of MLS data is deemed reliable but is not guaranteed accurate by the MLS. All data, including all measurements and calculations of area, is obtained from various sources and has not been, and will not be, verified by broker or MLS. All information should be independently reviewed and verified for accuracy. Properties may or may not be listed by the office/agent presenting the information.




































