1336 So. Tiffany Circle, Palm Springs, CA 92262
-
Listed Price :
$639,000
-
Beds :
2
-
Baths :
2
-
Property Size :
1,251 sqft
-
Year Built :
1980
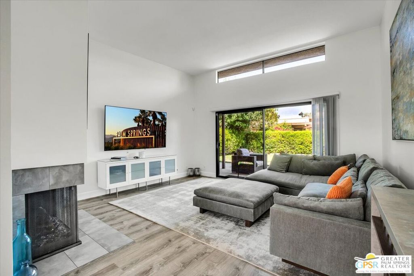
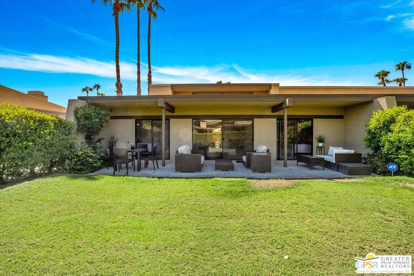
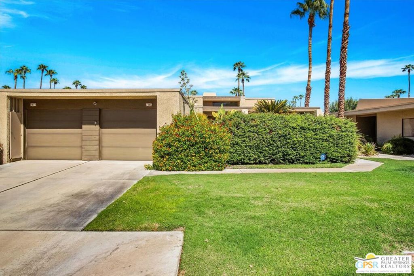
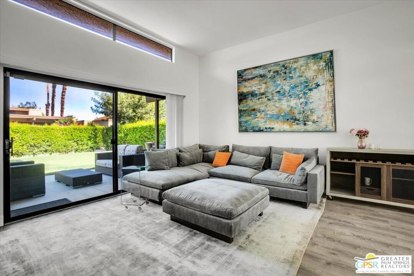
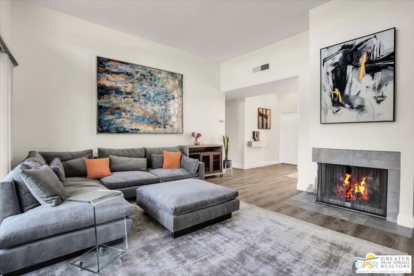
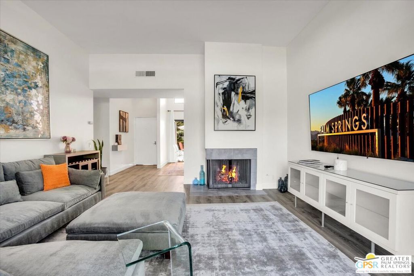
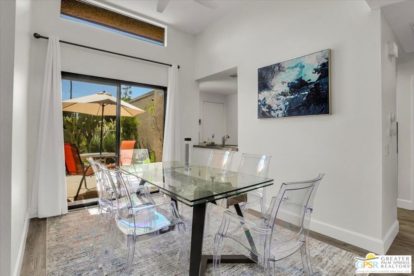
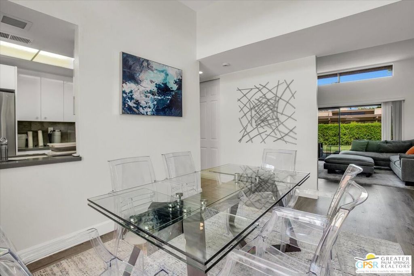
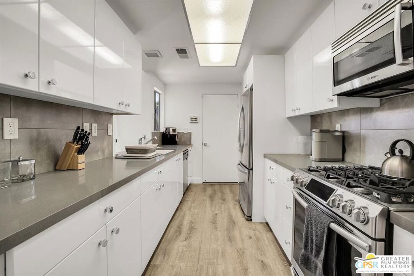
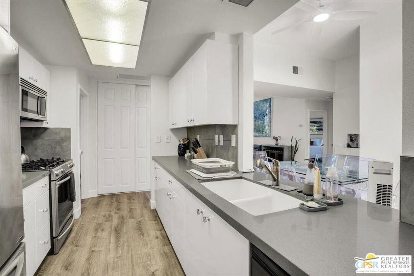
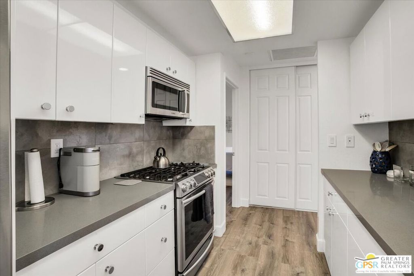
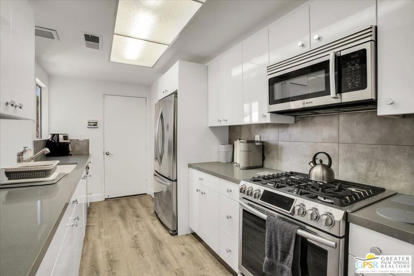
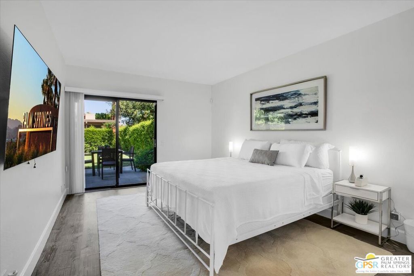
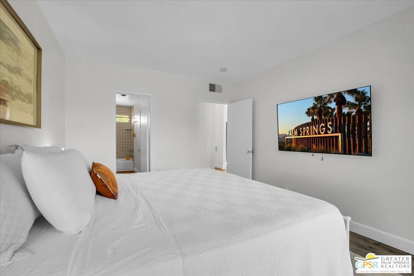
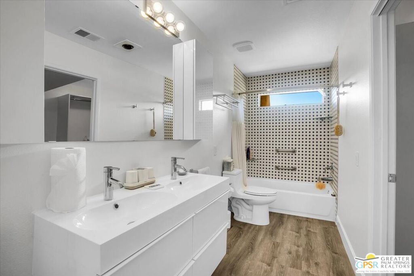
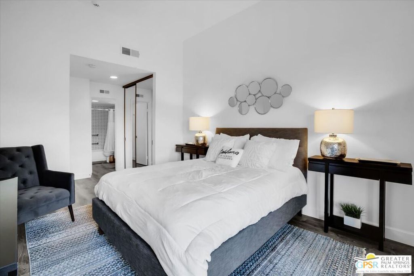
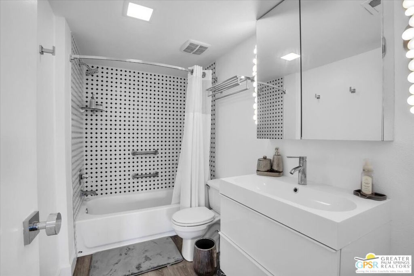
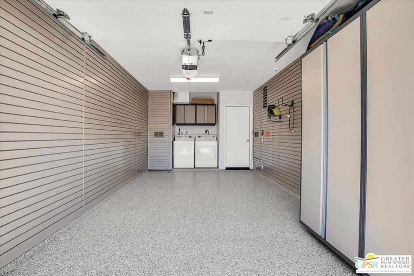
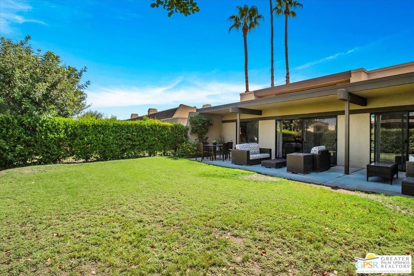
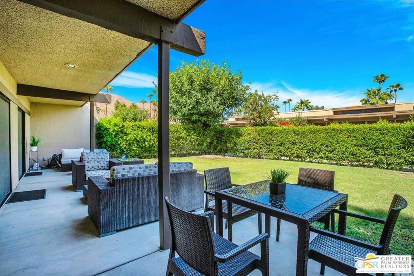
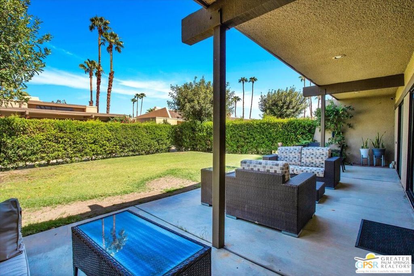
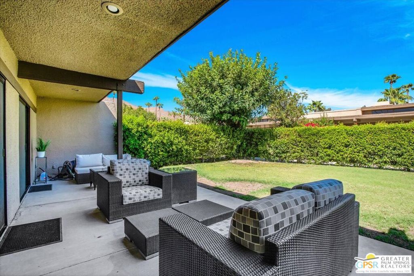
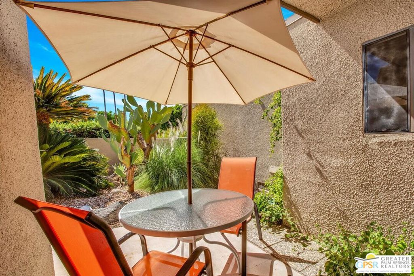
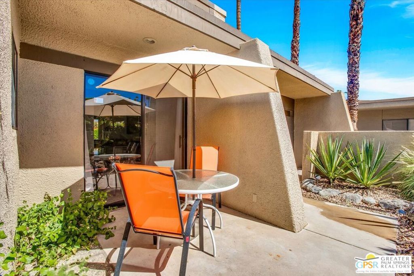
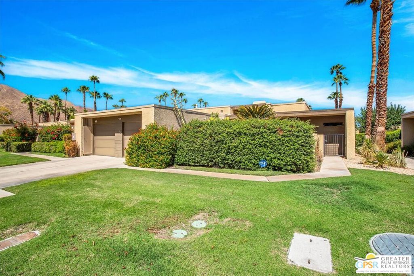
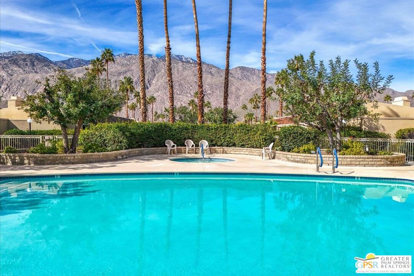
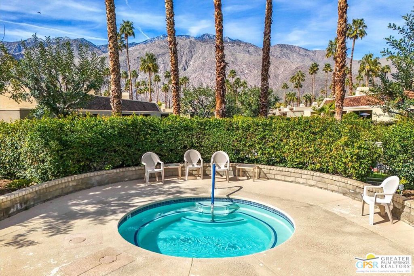
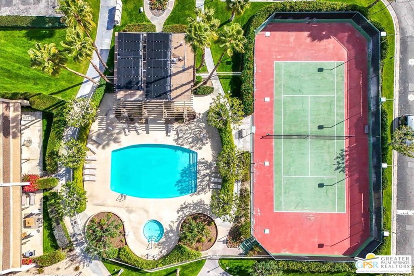
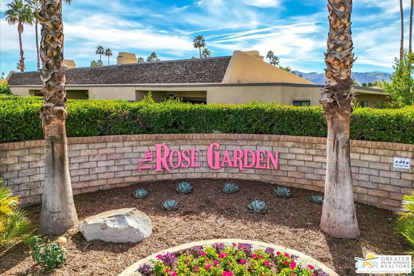
Property Description
An architectural wonder by world famous Mid century architect, Donald Wexler who designed the townhouses at the elegant Rose Garden community. This spacious townhouse is defined by its Wexler tall 10 + foot ceilings (Energy Conserving and Sound Reducing Walls and Ceiling Insulation/Double frame common walls, Constructed with sound buffering board and air-space separation). Two primary bedroom suites, separated by a Living room that opens to outside living spaces, huge lawn and mountain views. The lawn area offers serenity and is bordered by a tall hedge providing privacy Dining options include formal dining room, and outside dining in a desert landscape courtyard. Take daily walks within Rose Garden's 16 acre complex to prepare you for play on its tennis or pickle ball courts or choose relaxing swims dips in its spa. Rose Garden has it all! Recently completely inspected and found excellent with new furnace and A/C Essentially furnished per inventory at no value.
Interior Features
| Laundry Information |
| Location(s) |
In Garage |
| Kitchen Information |
| Features |
Remodeled, Updated Kitchen |
| Bedroom Information |
| Bedrooms |
2 |
| Bathroom Information |
| Features |
Linen Closet, Remodeled |
| Bathrooms |
2 |
| Interior Information |
| Features |
Ceiling Fan(s), Separate/Formal Dining Room, Open Floorplan, Walk-In Closet(s) |
| Cooling Type |
Central Air |
Listing Information
| Address |
1336 So. Tiffany Circle |
| City |
Palm Springs |
| State |
CA |
| Zip |
92262 |
| County |
Riverside |
| Listing Agent |
Edward Marteka DRE #01776373 |
| Co-Listing Agent |
Hector Mayner DRE #01978422 |
| Courtesy Of |
Bennion Deville Homes |
| List Price |
$639,000 |
| Status |
Active |
| Type |
Residential |
| Subtype |
Condominium |
| Structure Size |
1,251 |
| Lot Size |
2,178 |
| Year Built |
1980 |
Listing information courtesy of: Edward Marteka, Hector Mayner, Bennion Deville Homes. *Based on information from the Association of REALTORS/Multiple Listing as of Dec 20th, 2024 at 11:40 PM and/or other sources. Display of MLS data is deemed reliable but is not guaranteed accurate by the MLS. All data, including all measurements and calculations of area, is obtained from various sources and has not been, and will not be, verified by broker or MLS. All information should be independently reviewed and verified for accuracy. Properties may or may not be listed by the office/agent presenting the information.





























