71751 Magnesia Falls Drive, Rancho Mirage, CA 92270
-
Listed Price :
$1,550,000
-
Beds :
5
-
Baths :
4
-
Property Size :
3,052 sqft
-
Year Built :
1986
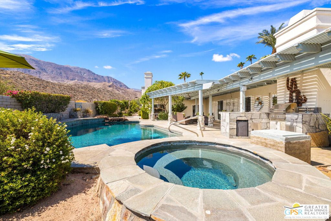
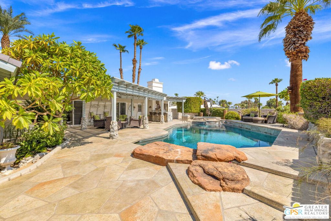
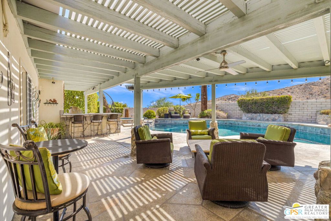
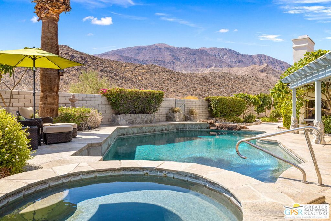
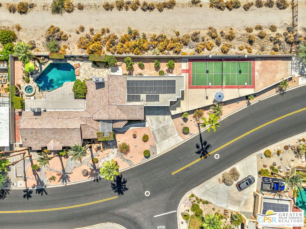
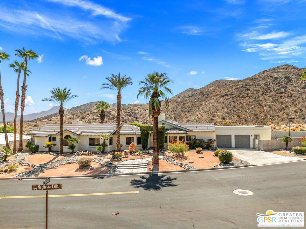
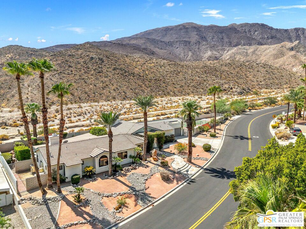
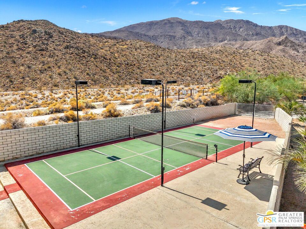
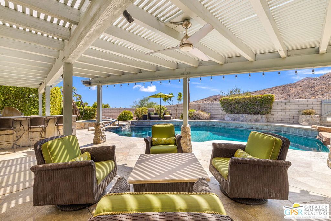
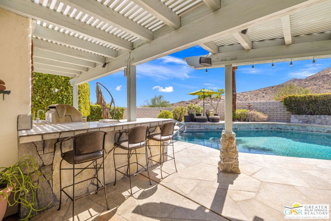
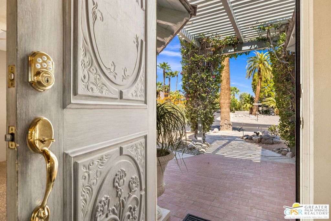
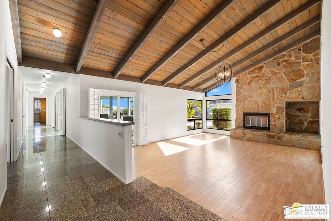
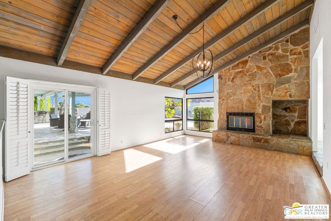
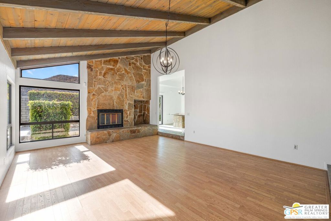
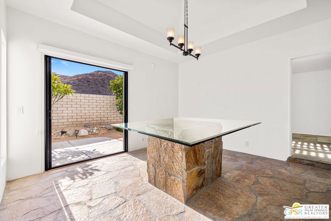
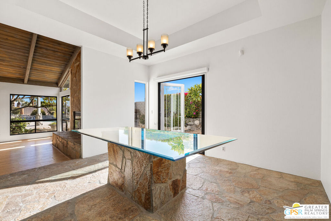
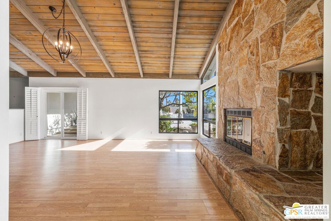
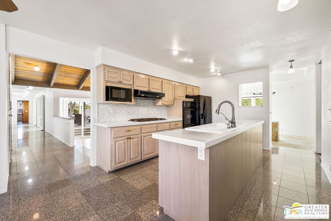
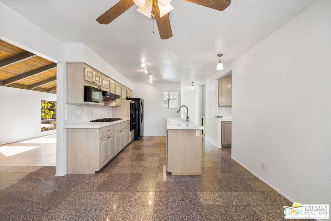
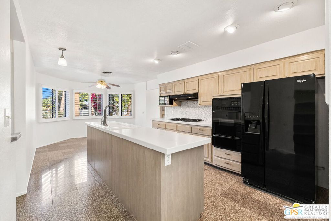
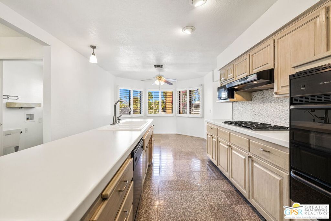
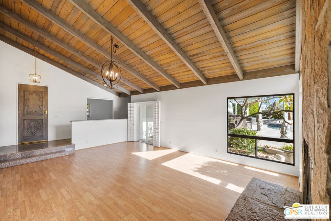
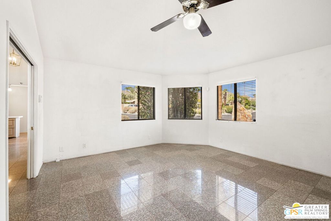
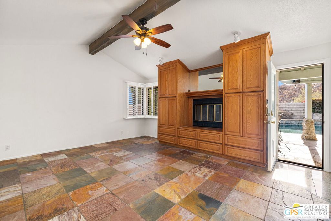
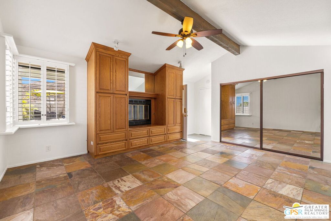
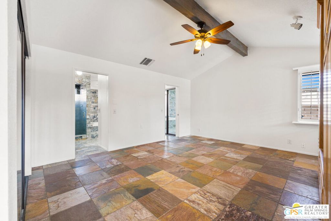
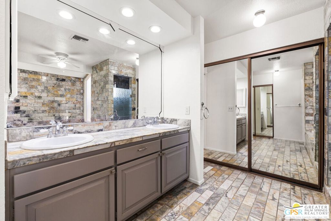
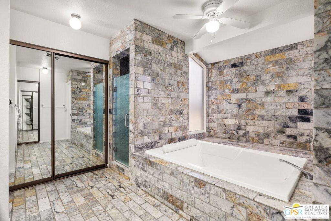
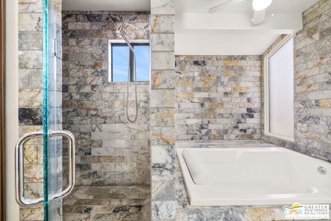
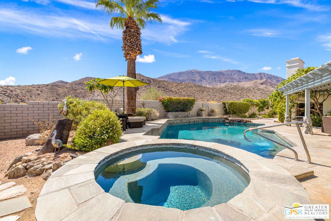
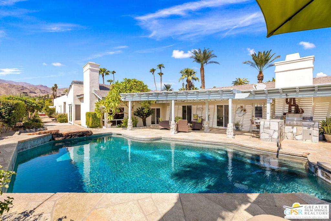
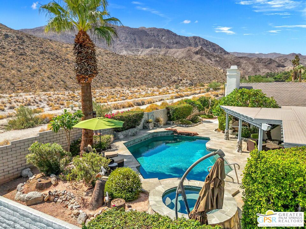
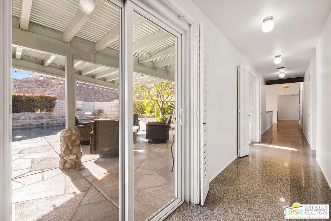
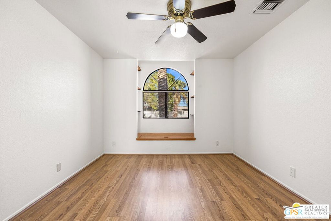
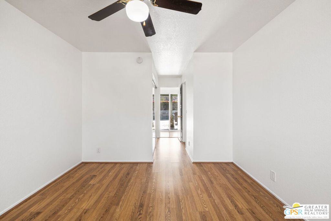
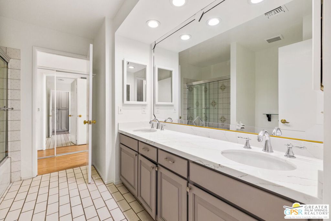
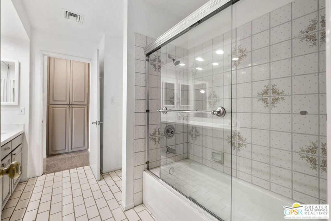
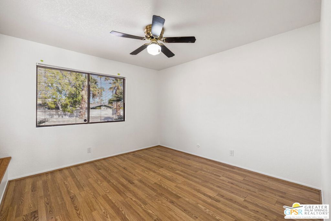
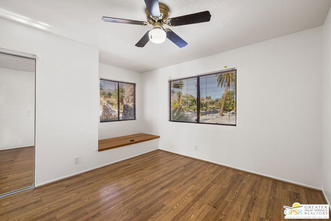
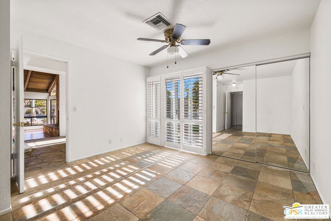
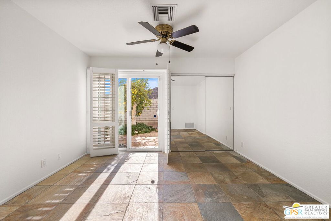
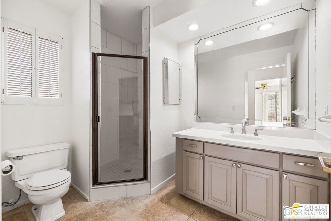
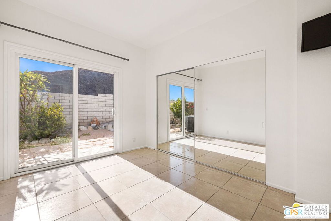
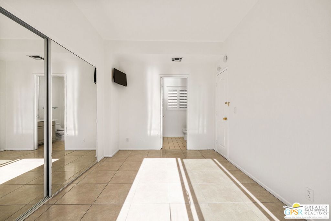
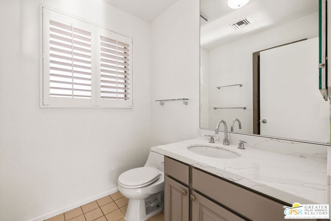
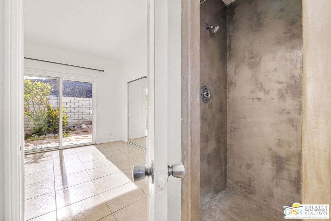
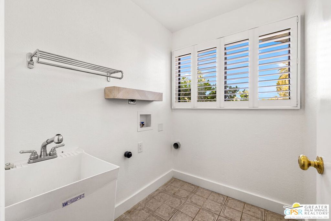
Property Description
Dazzling VIEWS! The ONE TO SEE atop Magnesia Falls Cove! 5-bedrooms + den with an attached casita. SELLER FINANCING may be a fit, let's talk! A series of poolside conversation areas enjoy BIG VIEWS of the Santa Rosa Mountains and Mt. Eisenhower. Just one immediate neighbor! The expansive covered patio pairs beautifully with built-in barbecue and bar seating. The PICKLEBALL COURT is a pleasant surprise on the other end of the property. Guest arrive to outstanding curb appeal and the wow factor really kicks in with the beamed + vaulted ceilings, stunning stone fireplace, and sunken living room overlooking pool and patio. FRESHLY PAINTED interior is another plus! A spacious den/study along the central hall enjoys views to the West. Formal dining features a built-in buffet, indoor-outdoor flow, and built-in dining table. Modern kitchen with island plays nicely with its neighboring breakfast area, walk-in pantry, butler's pantry, and utility room. Ensuite Primary is positioned on the opposite end of the home and features a fireplace and vaulted ceiling. There is also direct access to pool, spa, and patio. Spa-inspired bath with separate tub and shower, dual vanities, expansive built-ins and 3 large closets. Guest Bedroom #2 and Guest Bedroom #3 line a central hallway and share a bath. Guest Bedroom #4 is positioned off the kitchen with its nearby full bath. Ensuite Guest Bedroom #5 located in the attached casita. It features two entrances: a slider to the garden and the garage. Rooftop SOLAR in place. Talking big picture, this is an ideal location atop one of Rancho Mirage's favorite pockets. There is quick access to "The River" for food, drink, and movies. The best of South Palm Desert and El Paseo is a short hop away. NO HOA or LAND LEASE! Enjoy it all.
Interior Features
| Laundry Information |
| Location(s) |
Laundry Room |
| Kitchen Information |
| Features |
Kitchen Island, Walk-In Pantry |
| Bedroom Information |
| Bedrooms |
5 |
| Bathroom Information |
| Features |
Separate Shower, Tile Counters, Tub Shower |
| Bathrooms |
4 |
| Flooring Information |
| Material |
Tile |
| Interior Information |
| Features |
Beamed Ceilings, High Ceilings, Open Floorplan, Recessed Lighting, Utility Room, Walk-In Pantry, Walk-In Closet(s) |
| Cooling Type |
Central Air |
Listing Information
| Address |
71751 Magnesia Falls Drive |
| City |
Rancho Mirage |
| State |
CA |
| Zip |
92270 |
| County |
Riverside |
| Listing Agent |
Brady Sandahl DRE #01416687 |
| Co-Listing Agent |
Frankie Alvarado III DRE #02068166 |
| Courtesy Of |
Keller Williams Luxury Homes |
| List Price |
$1,550,000 |
| Status |
Active |
| Type |
Residential |
| Subtype |
Single Family Residence |
| Structure Size |
3,052 |
| Lot Size |
15,682 |
| Year Built |
1986 |
Listing information courtesy of: Brady Sandahl, Frankie Alvarado III, Keller Williams Luxury Homes. *Based on information from the Association of REALTORS/Multiple Listing as of Dec 31st, 2024 at 5:44 PM and/or other sources. Display of MLS data is deemed reliable but is not guaranteed accurate by the MLS. All data, including all measurements and calculations of area, is obtained from various sources and has not been, and will not be, verified by broker or MLS. All information should be independently reviewed and verified for accuracy. Properties may or may not be listed by the office/agent presenting the information.















































