401 S El Cielo Road, #61, Palm Springs, CA 92262
-
Listed Price :
$2,400/month
-
Beds :
2
-
Baths :
2
-
Property Size :
1,084 sqft
-
Year Built :
1988
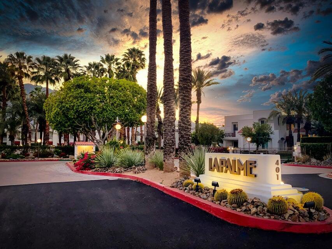
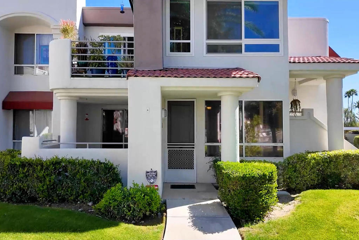
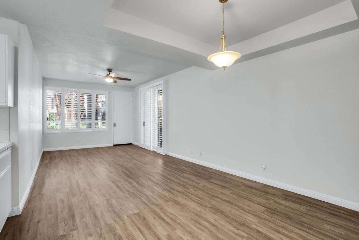
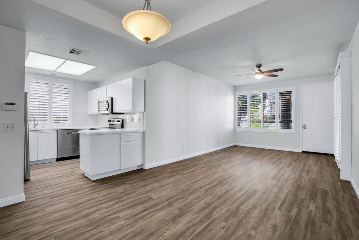
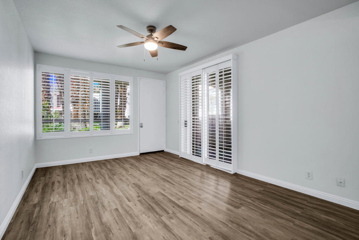
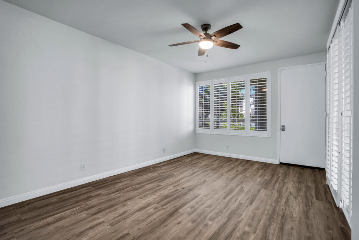
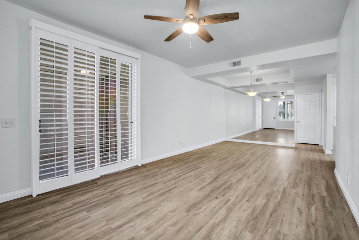
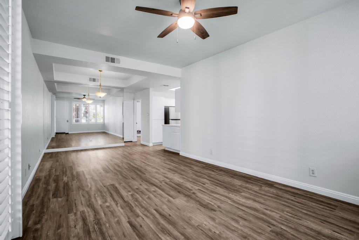
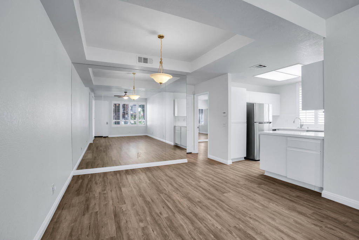
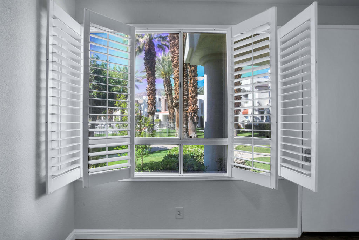
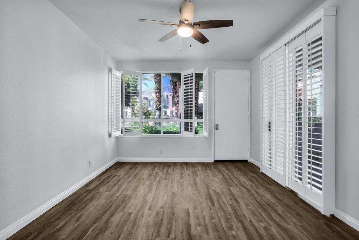
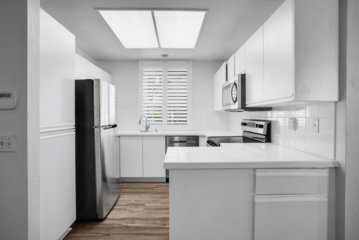
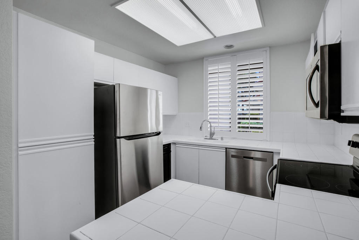
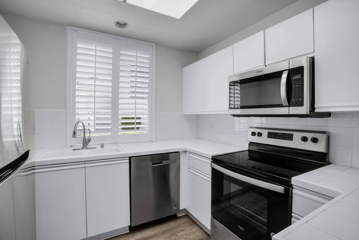
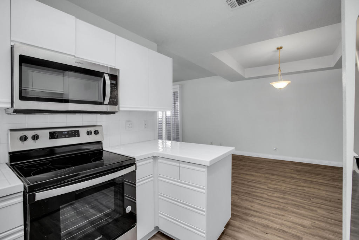
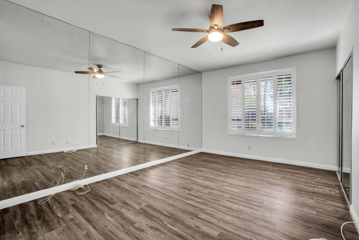
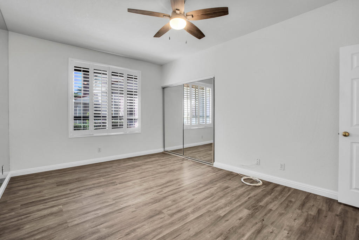
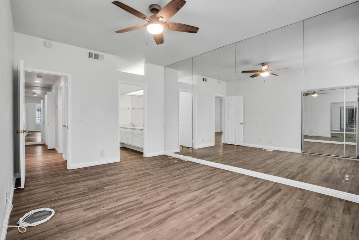
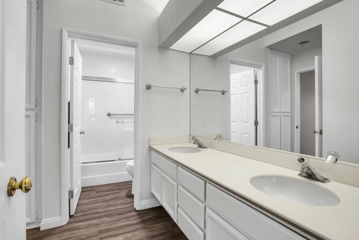
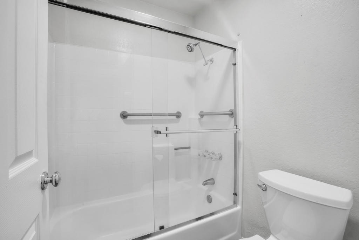
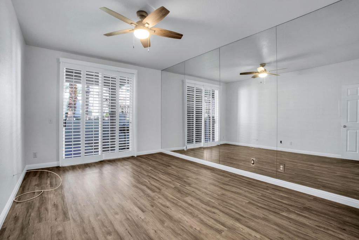
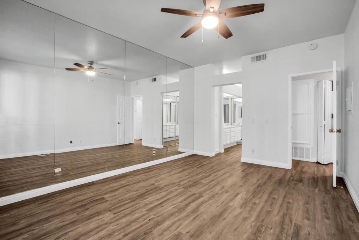
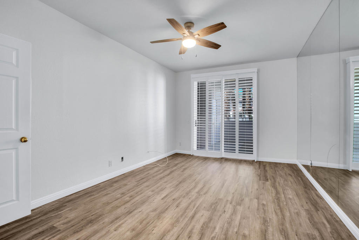
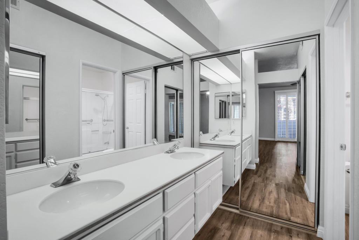
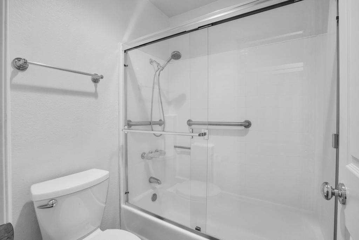
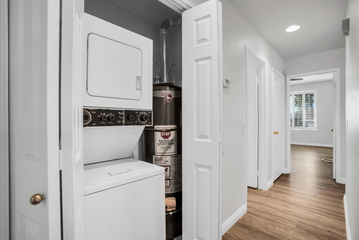
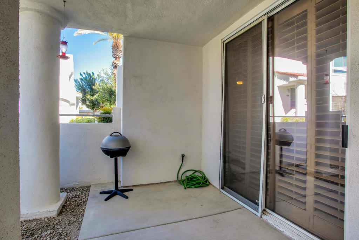
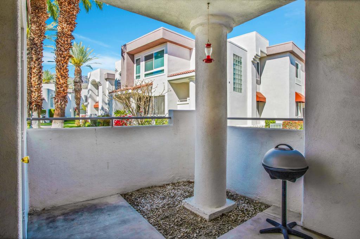
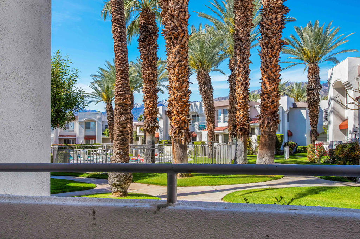
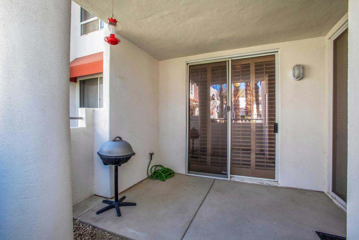
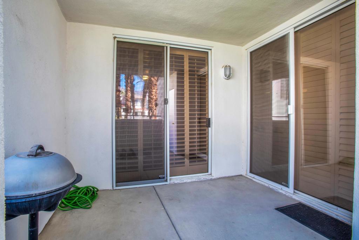
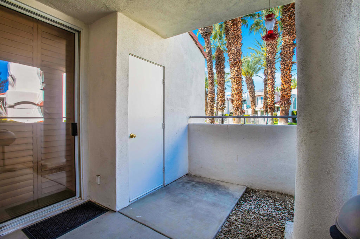
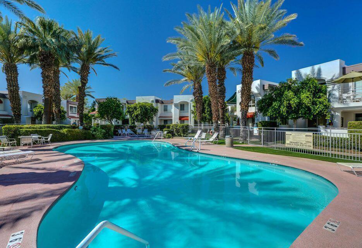
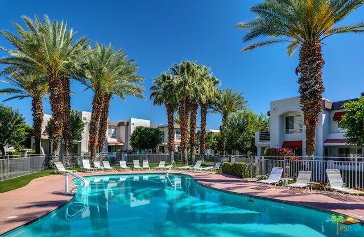
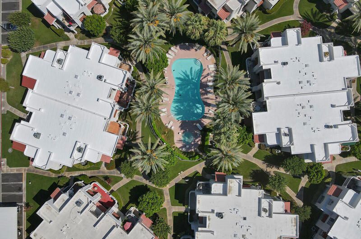
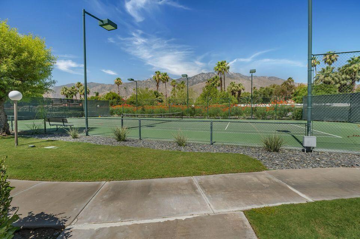
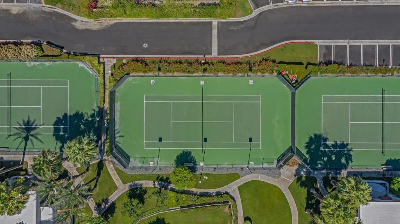
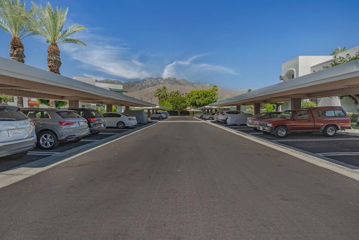
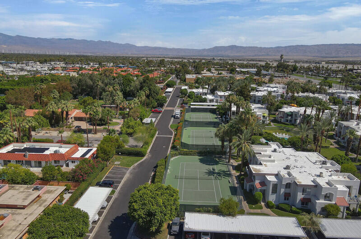
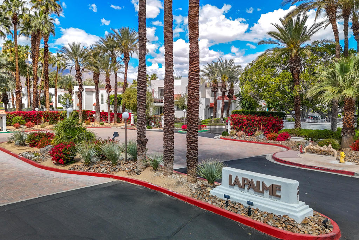
Property Description
At last! Spacious ground floor, two bedrooms two baths 1,084 SqFt condo in the popular community of La Palme in Central Palm Springs. This updated home features a highly desirable interior location with large double primary bedrooms and ensuite baths, recently freshly painted, newer wood like flooring throughout, ceiling fans in every room and plantation shutters. Kitchen boasts ample cabinets with newer stainless steel appliances. Both bathrooms offer dual vanities. To make this charming condo even more perfect, there is an enclosed patio off of the living room and one of the bedrooms with magical mountain and pool views. In addition, there is an indoor laundry, and closely located assigned covered parking. La Palme complex offers 6 crystal blue pools and spas, 3 tennis courts and lush green landscape. Close proximity to downtown Palm Springs, the Convention center, Palm Springs Airport and Spa Casino. La Palme is a non-smoking community. HOA includes a roof, basic cable with HBO, wifi, water and trash. La Palme also offers two electric vehicle charging stations.
Interior Features
| Laundry Information |
| Location(s) |
Laundry Closet |
| Bedroom Information |
| Bedrooms |
2 |
| Bathroom Information |
| Bathrooms |
2 |
| Flooring Information |
| Material |
Vinyl |
| Interior Information |
| Cooling Type |
Central Air |
Listing Information
| Address |
401 S El Cielo Road, #61 |
| City |
Palm Springs |
| State |
CA |
| Zip |
92262 |
| County |
Riverside |
| Listing Agent |
Emma Dixon DRE #01722647 |
| Courtesy Of |
Bennion Deville Homes |
| List Price |
$2,400/month |
| Status |
Active |
| Type |
Residential Lease |
| Subtype |
Condominium |
| Structure Size |
1,084 |
| Lot Size |
1,742 |
| Year Built |
1988 |
Listing information courtesy of: Emma Dixon, Bennion Deville Homes. *Based on information from the Association of REALTORS/Multiple Listing as of Sep 3rd, 2024 at 3:52 PM and/or other sources. Display of MLS data is deemed reliable but is not guaranteed accurate by the MLS. All data, including all measurements and calculations of area, is obtained from various sources and has not been, and will not be, verified by broker or MLS. All information should be independently reviewed and verified for accuracy. Properties may or may not be listed by the office/agent presenting the information.








































