21 Dartmouth Drive, Rancho Mirage, CA 92270
-
Listed Price :
$1,297,000
-
Beds :
3
-
Baths :
3
-
Property Size :
3,088 sqft
-
Year Built :
1980
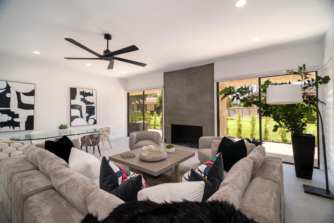
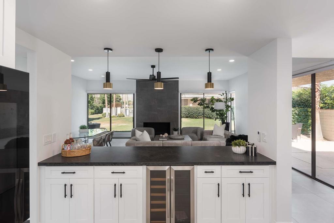
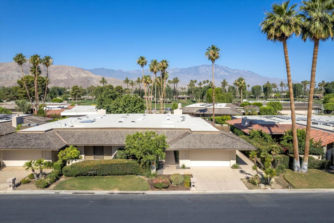
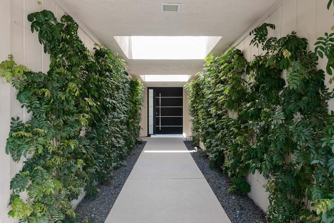
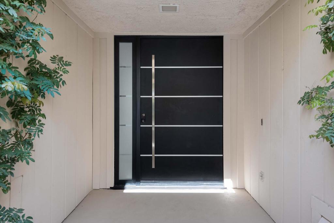
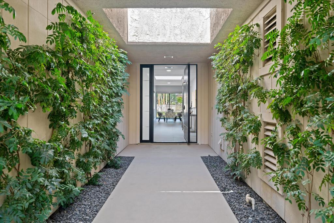
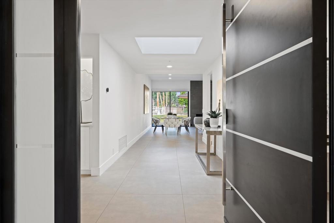
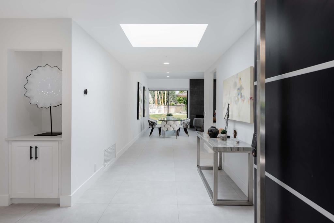
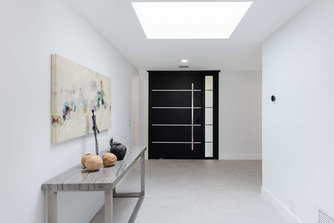
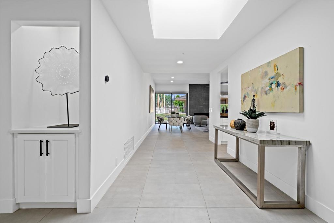
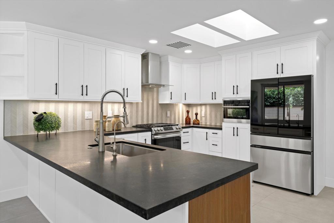
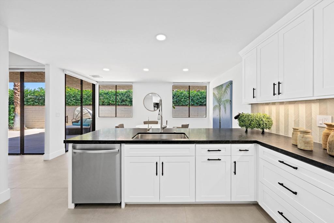
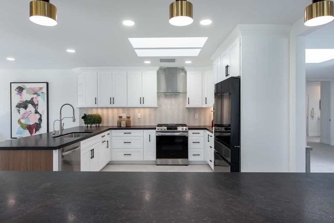
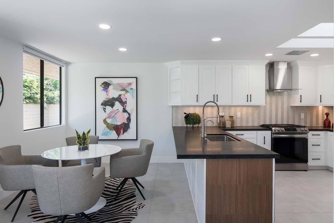
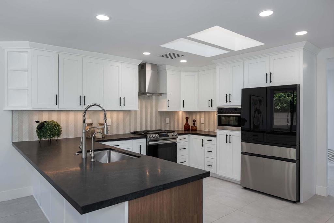
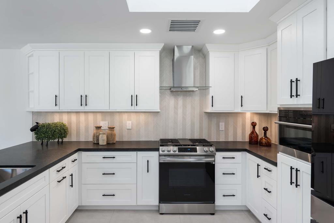
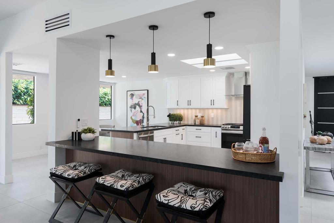
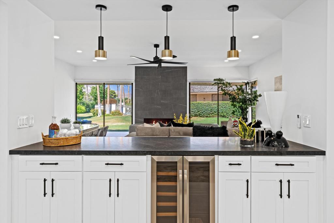
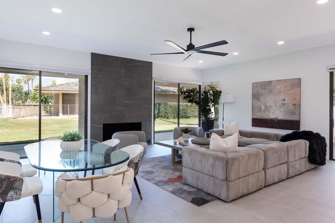
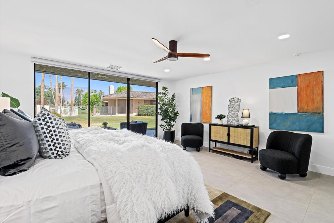
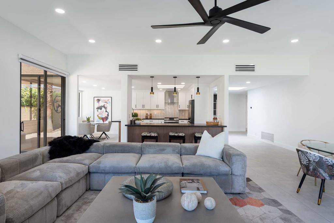
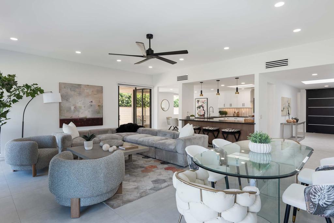
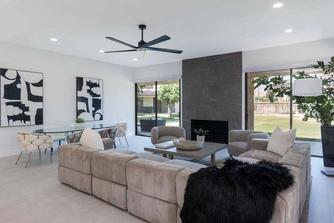
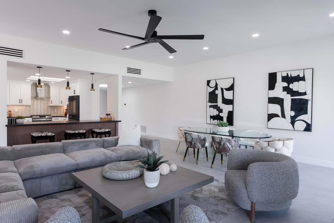
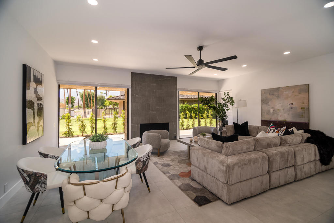
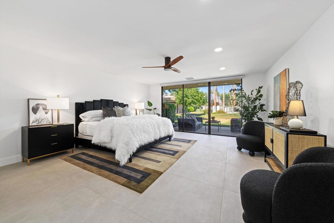
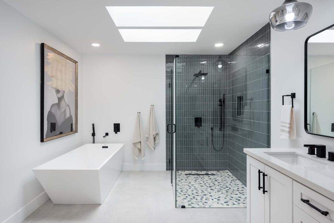
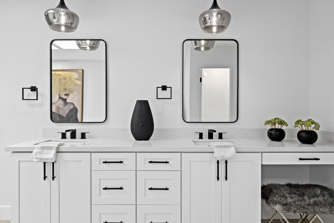
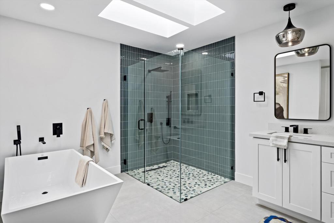
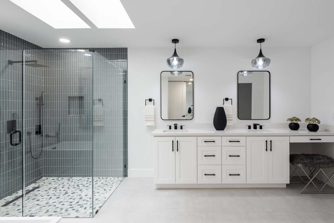
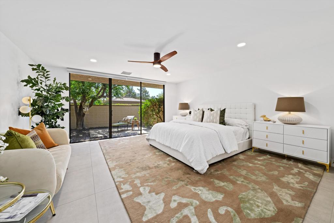
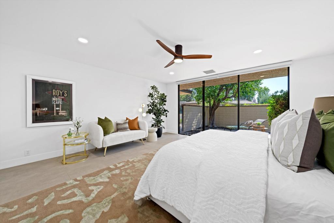
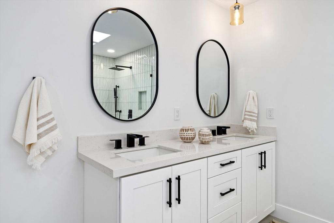
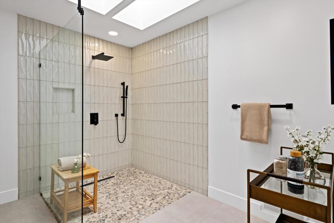
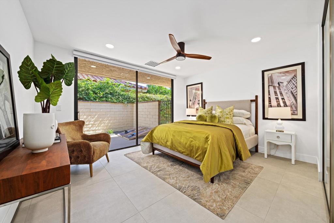
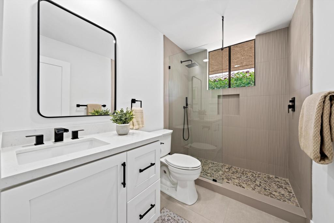
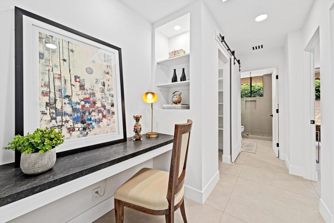
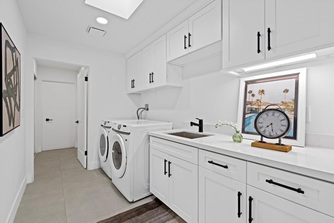
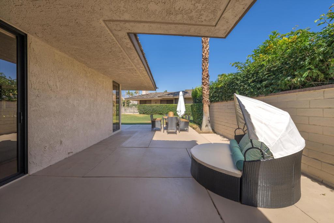
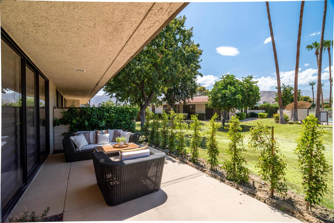
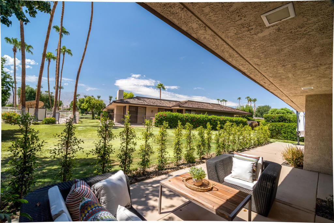
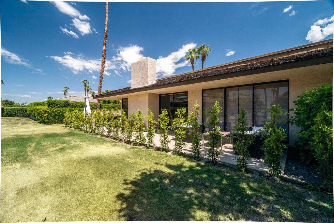
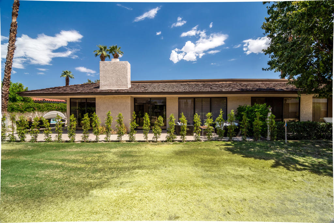
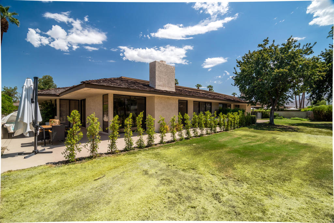
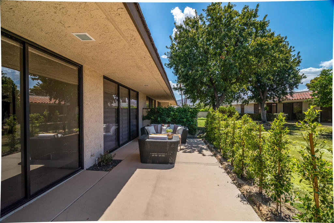
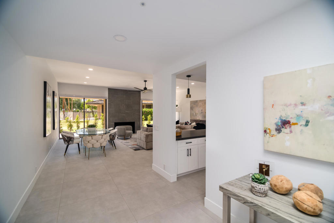
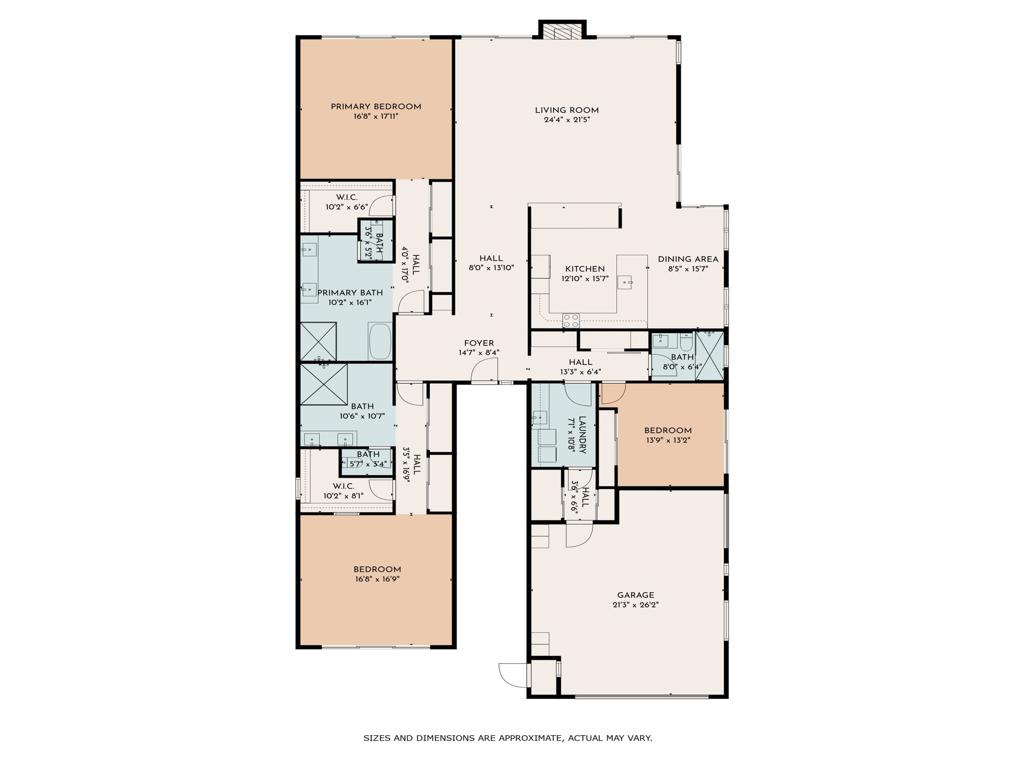
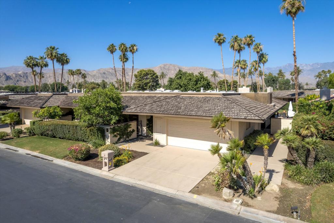
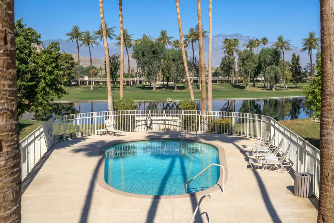
Property Description
Beautifully remodeled 3 bedroom, 3 bath home located in the prestigious community of The Springs Country Club. This light and bright Phase 7 Cypress Point floor plan with SW mountain views offers everything you could want for your desert oasis. From the minute you enter through the spectacular custom front door, you will be met with gorgeous 36 inch porcelain tiles that will guide you throughout the home. Enjoy every inch of this home that has been completely redefined. Offering all new appliances, granite counter tops, cabinets, doors, closet sliding doors, automatic shades, ceiling fans, smart HVAC control and epoxy garage floor. You can host a party, enjoying a meal or relax and watch a breathtaking sunset with plenty of outdoor entertaining space. This gem offers stunning mountain views with added golf course and lake views in the background. Call for a showing today. The Springs is where you belong!
Interior Features
| Laundry Information |
| Location(s) |
Laundry Room |
| Kitchen Information |
| Features |
Granite Counters |
| Bedroom Information |
| Bedrooms |
3 |
| Bathroom Information |
| Features |
Bathtub, Remodeled, Separate Shower, Tile Counters, Vanity |
| Bathrooms |
3 |
| Flooring Information |
| Material |
Tile |
| Interior Information |
| Features |
Breakfast Bar, Breakfast Area, Open Floorplan, Recessed Lighting, Primary Suite, Utility Room, Walk-In Closet(s) |
| Cooling Type |
Central Air, Dual |
Listing Information
| Address |
21 Dartmouth Drive |
| City |
Rancho Mirage |
| State |
CA |
| Zip |
92270 |
| County |
Riverside |
| Co-Listing Agent |
Denise Chlouber DRE #02065801 |
| Courtesy Of |
Bennion Deville Homes |
| List Price |
$1,297,000 |
| Status |
Active |
| Type |
Residential |
| Subtype |
Single Family Residence |
| Structure Size |
3,088 |
| Lot Size |
5,227 |
| Year Built |
1980 |
Listing information courtesy of: Encore Premier Group, Denise Chlouber, Bennion Deville Homes. *Based on information from the Association of REALTORS/Multiple Listing as of Jan 9th, 2025 at 10:00 PM and/or other sources. Display of MLS data is deemed reliable but is not guaranteed accurate by the MLS. All data, including all measurements and calculations of area, is obtained from various sources and has not been, and will not be, verified by broker or MLS. All information should be independently reviewed and verified for accuracy. Properties may or may not be listed by the office/agent presenting the information.

















































