26378 Paseo Lluvia, San Juan Capistrano, CA 92675
-
Listed Price :
$27,000/month
-
Beds :
4
-
Baths :
5
-
Property Size :
3,502 sqft
-
Year Built :
2021
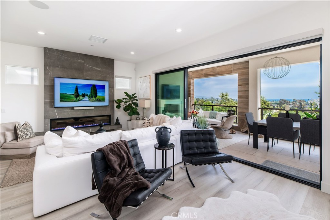
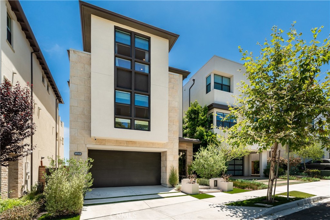
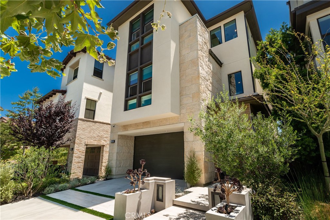
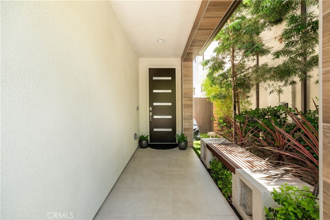
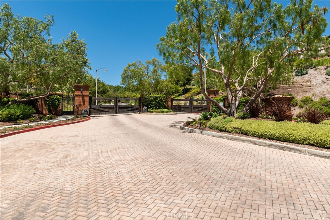
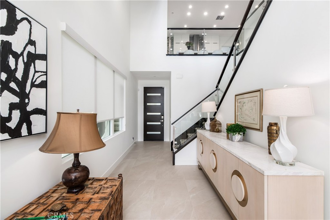
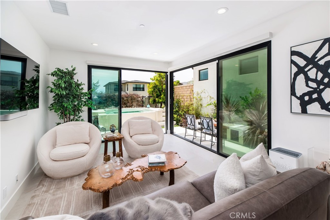
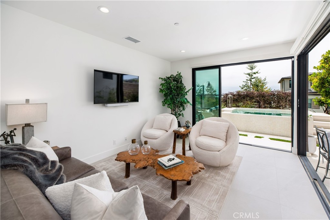
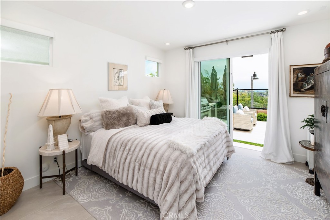
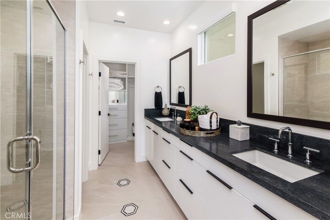
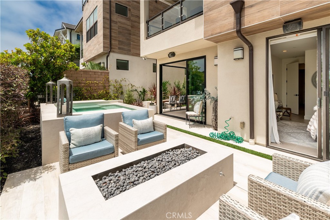
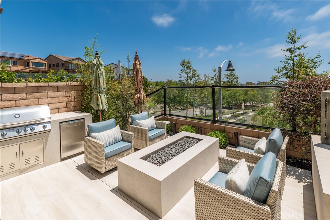
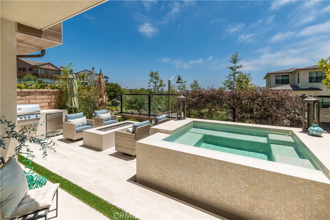
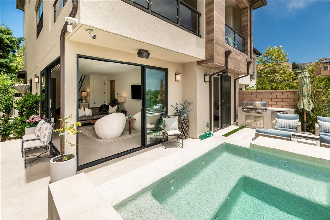
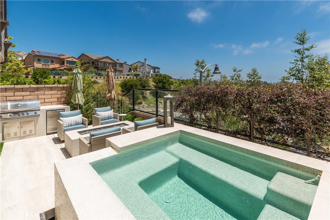
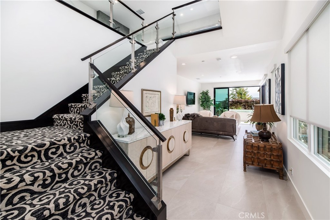
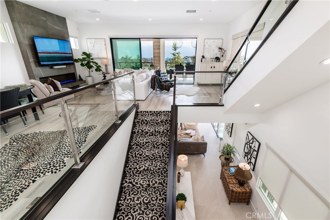
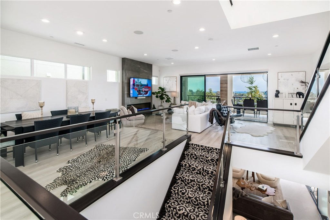
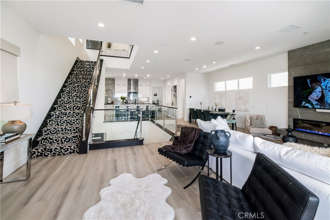
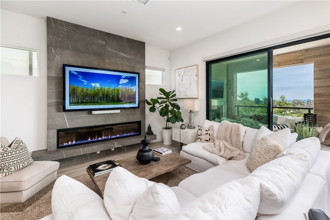
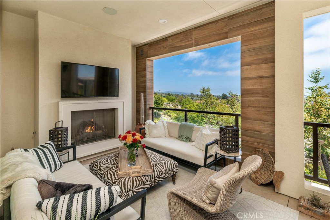
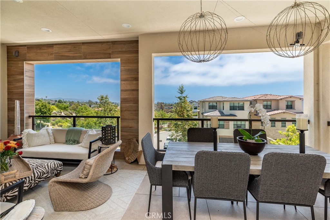
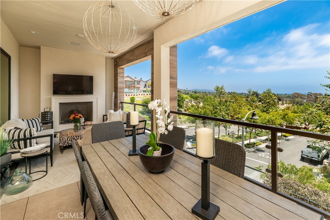
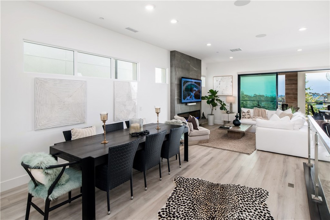
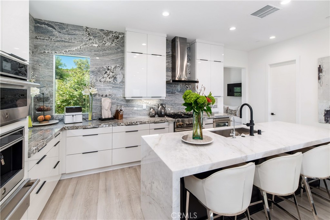
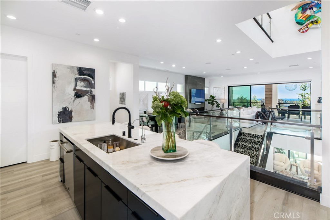
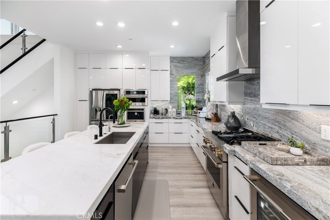
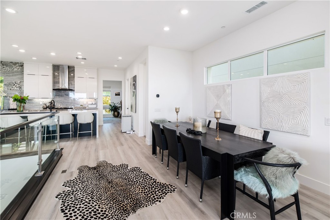
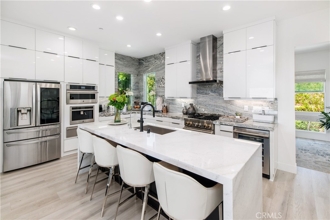
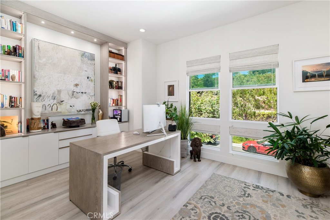
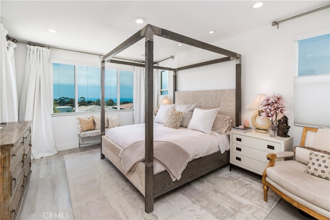
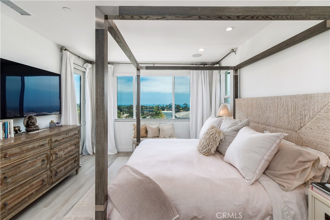
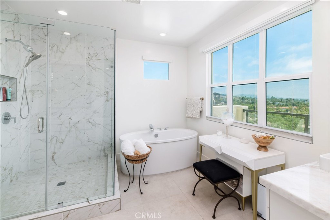
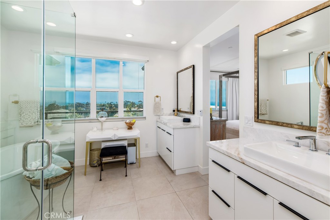
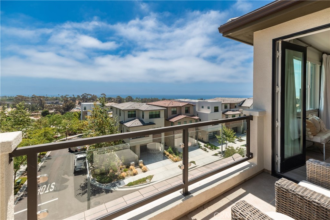
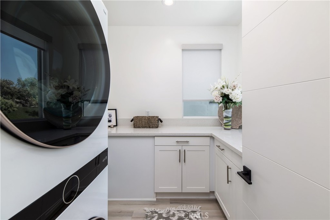
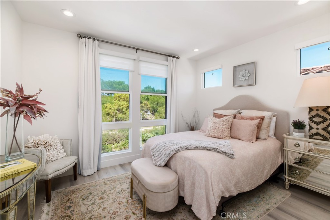
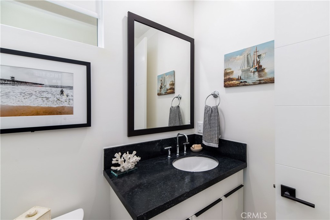
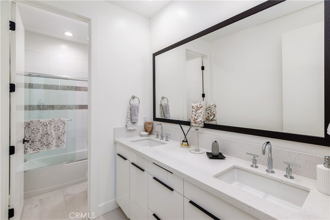
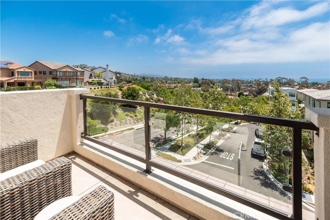
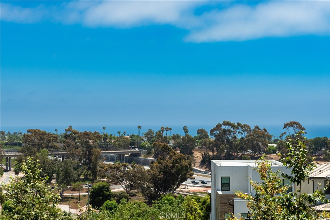
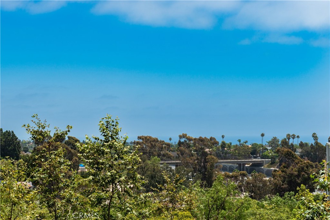
Property Description
This stunning residence in Pacifica San Juan Capistrano is fully furnished and meticulously designed by a renowned interior designer, and offers a harmonious blend of elegance and comfort. This 3,500 sq ft home offers four spacious bedrooms and five beautifully appointed bathrooms. Every detail of this home has been thoughtfully curated to provide an unparalleled living experience.
As you step inside, you're greeted by an open floor plan that seamlessly connects the living spaces, perfect for entertaining and relaxing. The gourmet kitchen is a chef's dream, featuring top-of-the-line appliances, custom cabinetry, a built-in coffeemaker, and a warming drawer designed to keep your food at the perfect temperature. The kitchen's marble and quartz countertops add a touch of sophistication, while the luxury vinyl floors throughout the home provide a modern and durable finish.
The primary suite is a true sanctuary, complete with a custom closet that offers ample storage space. Each of the three bedrooms has been designed with comfort and style in mind, ensuring that everyone in the family has their own private retreat. The five luxurious bathrooms are adorned with high-end fixtures and finishes, creating a spa-like atmosphere.
This home features two fireplaces, adding warmth and charm to the living spaces, as well as surround sound speakers for an immersive audio experience. The home's advanced smart home features provide convenience and control at your fingertips, enhancing your living experience with automated lighting, climate control, and security systems. Outside, you'll find expansive outdoor living areas designed to maximize the stunning ocean views from all 3 floors. Whether you're lounging on the patio or soaking in the oversized jacuzzi, you'll be able to relax and enjoy the beauty of coastal living.
Located just 1 mile from the beach and Dana Point Harbor, this home offers easy access to local shops and restaurants. It’s a mere 5-minute drive to the charming old town of San Juan Capistrano, while San Clemente’s iconic Del Mar Street and Pier are just a short drive. This location is truly unbeatable!
It is situated in a gated community with resort-style amenities like an Olympic-size pool, cabanas, a barbecue area, and a clubhouse with a fireplace and gym . There are picturesque walking trails adorned with charming split rail fencing and vibrant bougainvillea flowers. Don't miss the opportunity to experience this perfect home.
Interior Features
| Laundry Information |
| Location(s) |
Laundry Room, Stacked |
| Kitchen Information |
| Features |
Built-in Trash/Recycling, Kitchen/Family Room Combo, Quartz Counters, Self-closing Cabinet Doors, Self-closing Drawers |
| Bedroom Information |
| Bedrooms |
4 |
| Bathroom Information |
| Features |
Dual Sinks |
| Bathrooms |
5 |
| Flooring Information |
| Material |
Stone, Vinyl |
| Interior Information |
| Features |
Breakfast Bar, Balcony, Separate/Formal Dining Room, Furnished, Multiple Staircases, Open Floorplan, Pantry, Quartz Counters, Bar |
| Cooling Type |
Central Air, Dual |
Listing Information
| Address |
26378 Paseo Lluvia |
| City |
San Juan Capistrano |
| State |
CA |
| Zip |
92675 |
| County |
Orange |
| Listing Agent |
Debra Gietter DRE #01720849 |
| Courtesy Of |
Luxre Realty, Inc. |
| List Price |
$27,000/month |
| Status |
Active |
| Type |
Residential Lease |
| Subtype |
Single Family Residence |
| Structure Size |
3,502 |
| Lot Size |
N/A |
| Year Built |
2021 |
Listing information courtesy of: Debra Gietter, Luxre Realty, Inc.. *Based on information from the Association of REALTORS/Multiple Listing as of Dec 13th, 2024 at 7:14 PM and/or other sources. Display of MLS data is deemed reliable but is not guaranteed accurate by the MLS. All data, including all measurements and calculations of area, is obtained from various sources and has not been, and will not be, verified by broker or MLS. All information should be independently reviewed and verified for accuracy. Properties may or may not be listed by the office/agent presenting the information.










































