1 Sunrise Drive, Rancho Mirage, CA 92270
-
Listed Price :
$492,000
-
Beds :
2
-
Baths :
2
-
Property Size :
1,719 sqft
-
Year Built :
1975
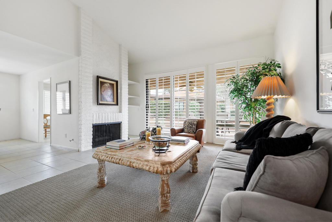
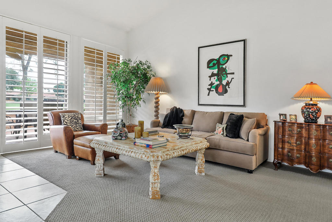
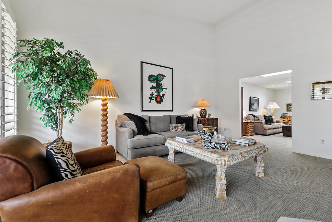
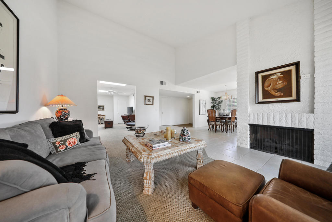
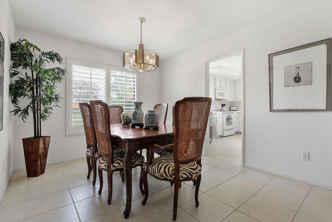
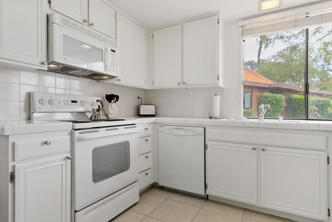
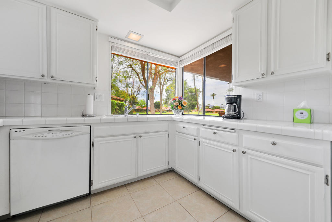
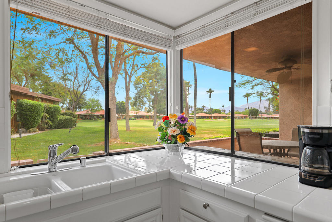
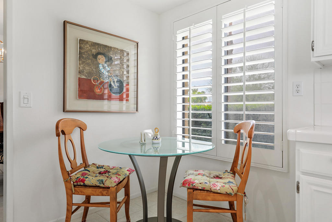
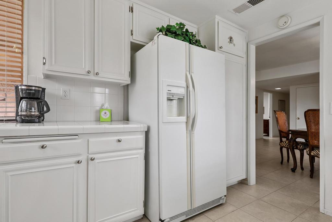
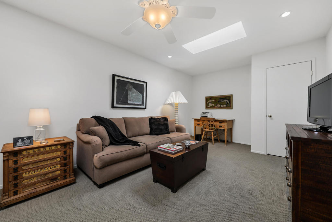
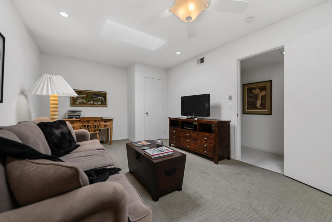
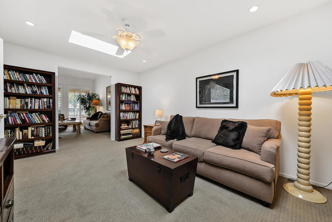
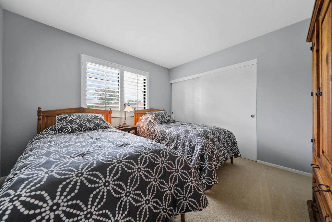
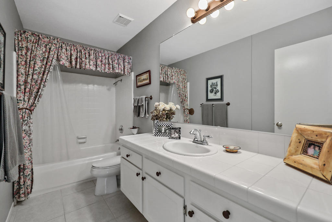
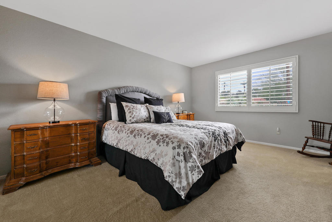
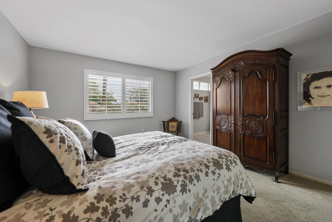
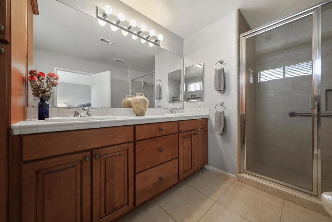
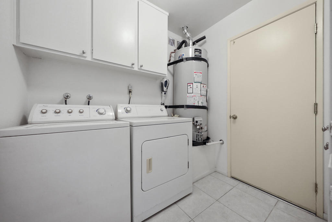
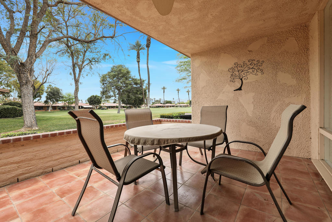
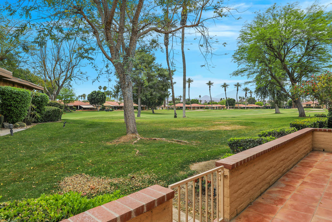
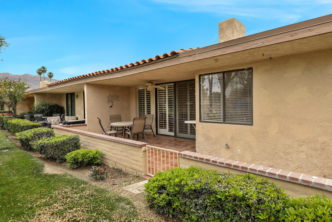
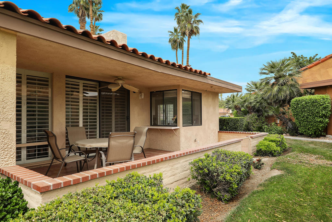

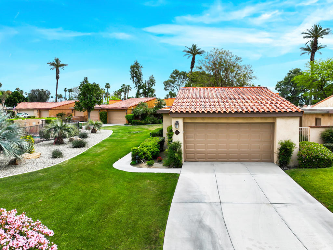
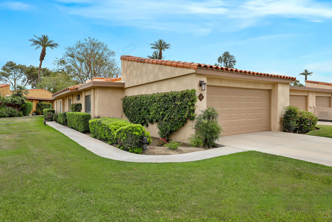
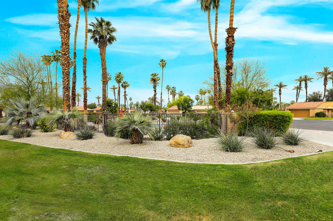
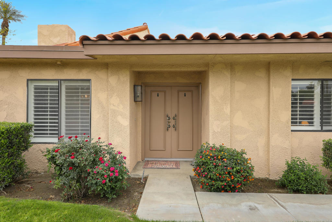


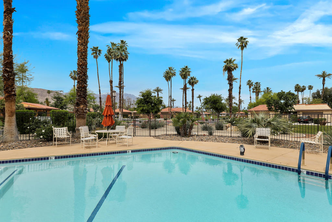
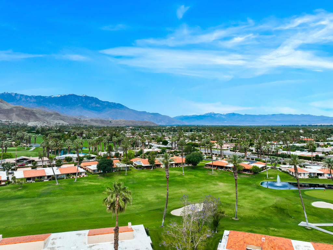
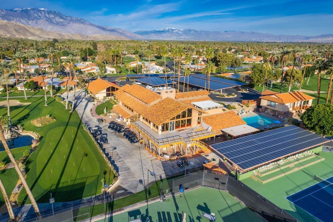
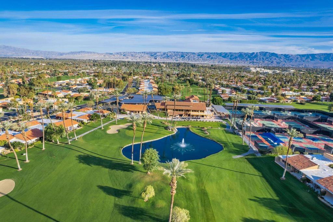
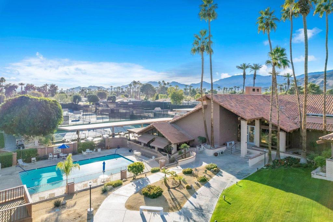
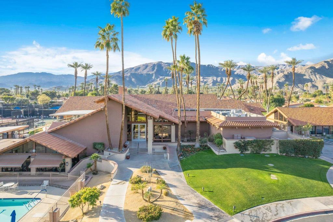
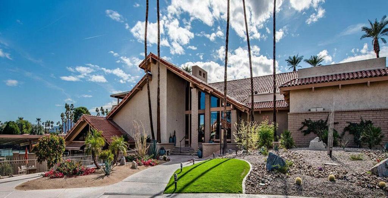
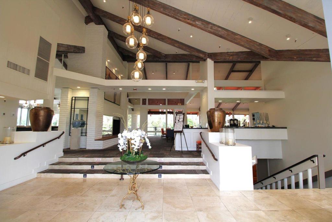
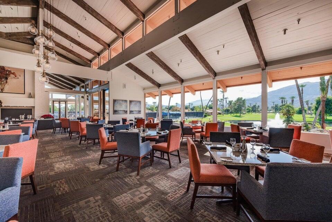
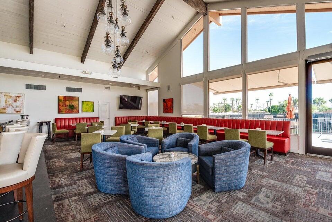
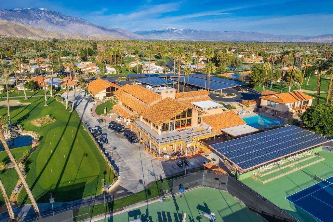
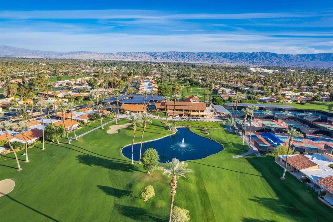
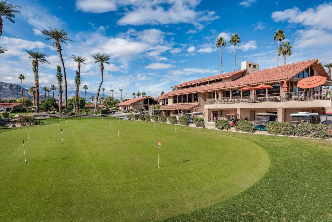
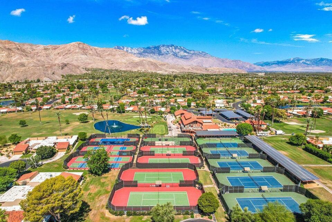
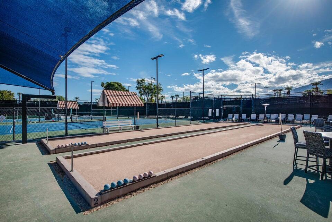
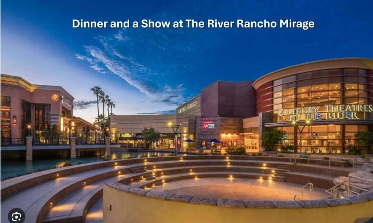
Property Description
Back on the market. Buyers' loss is your gain. Live at the prestigious address of One Sunrise Drive. Location, location, location!! End unit, across from the lake, pool is right outside your front door, and your rear patio view of the golf course and mountain views. Very close to the Club House. This Barcelona model has 2 beds plus a den, which can be used as a 3rd bedroom. Newer A/C, 16-inch light tiles, 4inch Sullivan's shutters. Walled patio on rear of property with golf course and mountain views. PLEASE CHECK OUT THE REAR PATIO VIEW DESIGN PROPOSAL ALREADY APPROVED IN THE ATTACHMENTS. Sunrise Country Club has 746 homes on an 18-hole par 64 executive golf course, 9 championship tennis courts, 10 pickle ball courts, Bocce, 21 swimming pools and 19 spas. The clubhouse has a dining room and grill, with golf and tennis pro shop, and fitness center. In the heart of Rancho Mirage close to dining and shopping and Eisenhower Medical Center.
Interior Features
| Laundry Information |
| Location(s) |
Laundry Room |
| Kitchen Information |
| Features |
Tile Counters |
| Bedroom Information |
| Features |
Bedroom on Main Level, All Bedrooms Down |
| Bedrooms |
2 |
| Bathroom Information |
| Features |
Separate Shower, Tub Shower, Vanity |
| Bathrooms |
2 |
| Flooring Information |
| Material |
Carpet, Tile |
| Interior Information |
| Features |
Separate/Formal Dining Room, High Ceilings, All Bedrooms Down, Bedroom on Main Level, Utility Room |
| Cooling Type |
Central Air |
Listing Information
| Address |
1 Sunrise Drive |
| City |
Rancho Mirage |
| State |
CA |
| Zip |
92270 |
| County |
Riverside |
| Co-Listing Agent |
David Cardoza DRE #01470377 |
| Courtesy Of |
Bennion Deville Homes |
| List Price |
$492,000 |
| Status |
Active |
| Type |
Residential |
| Subtype |
Condominium |
| Structure Size |
1,719 |
| Lot Size |
17,424 |
| Year Built |
1975 |
Listing information courtesy of: Encore Premier Group, David Cardoza, Bennion Deville Homes. *Based on information from the Association of REALTORS/Multiple Listing as of Jan 9th, 2025 at 8:36 PM and/or other sources. Display of MLS data is deemed reliable but is not guaranteed accurate by the MLS. All data, including all measurements and calculations of area, is obtained from various sources and has not been, and will not be, verified by broker or MLS. All information should be independently reviewed and verified for accuracy. Properties may or may not be listed by the office/agent presenting the information.














































